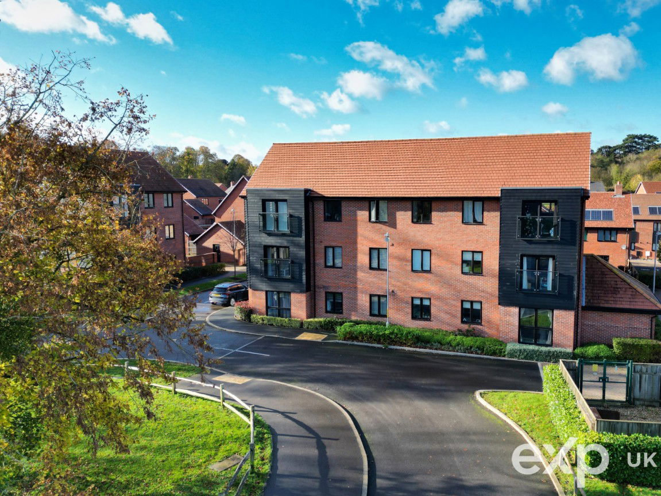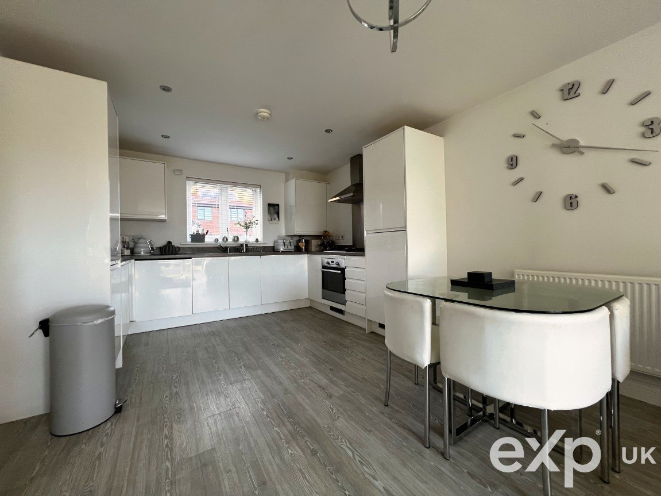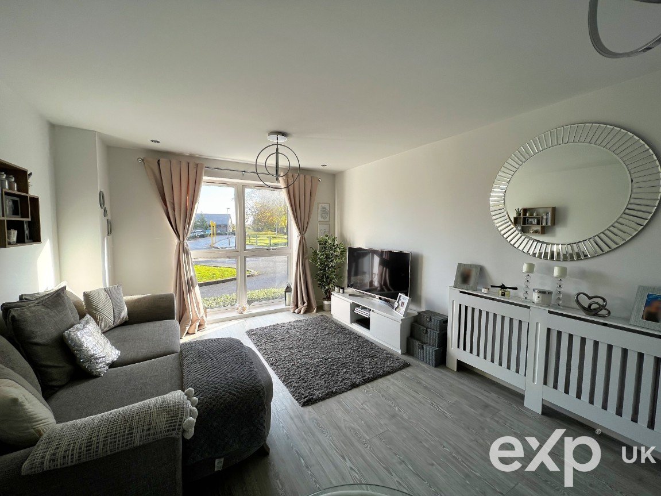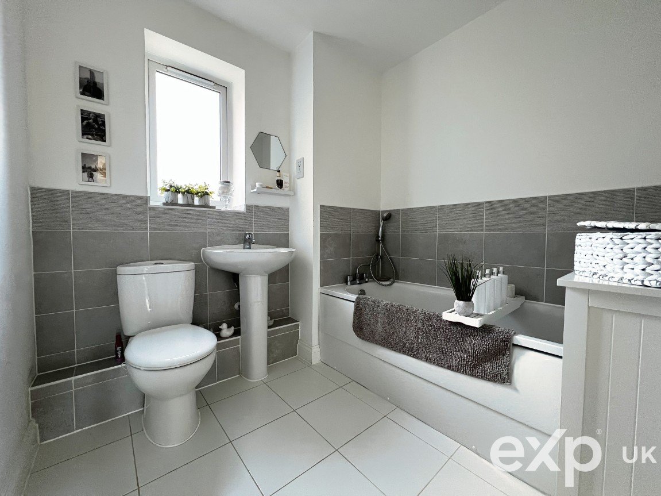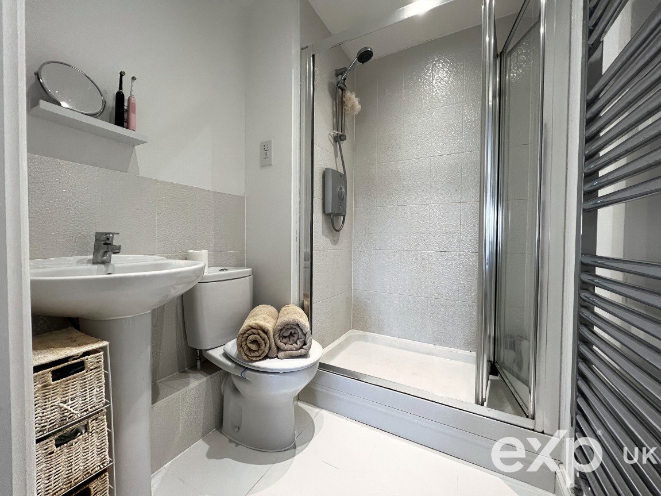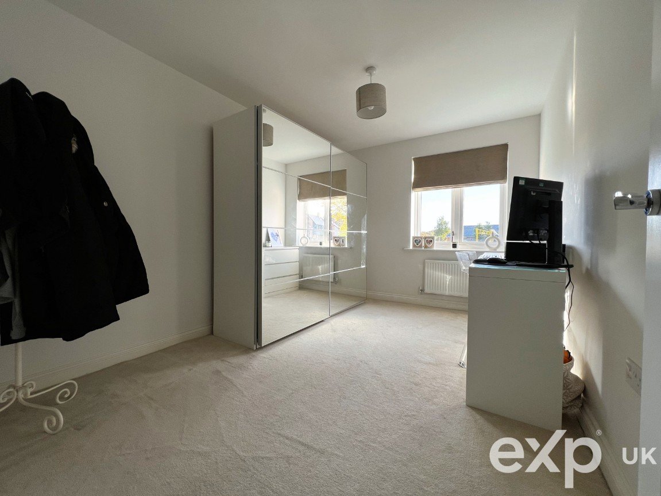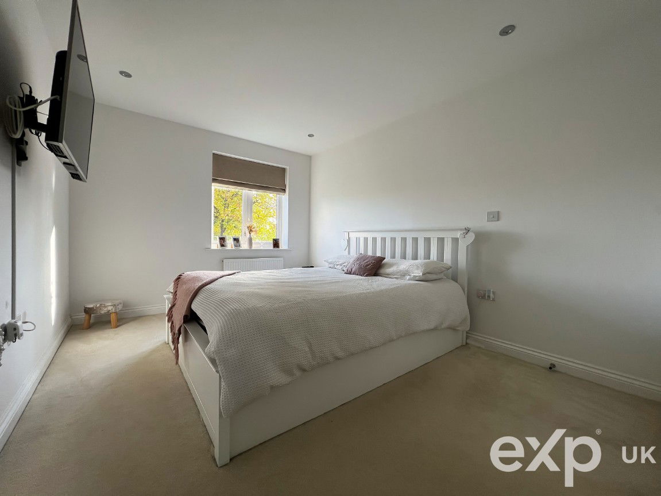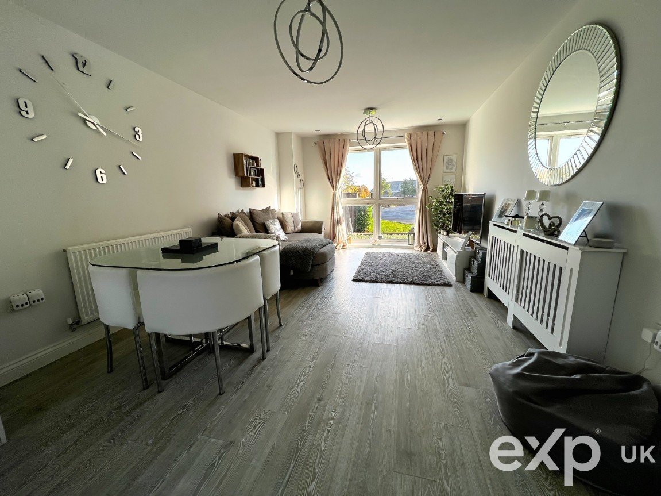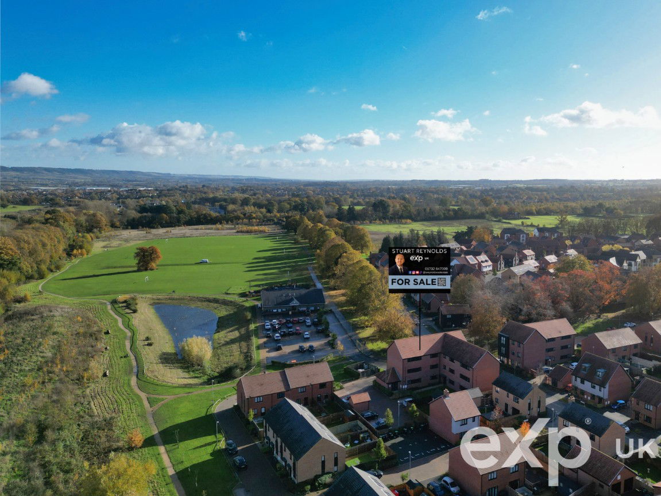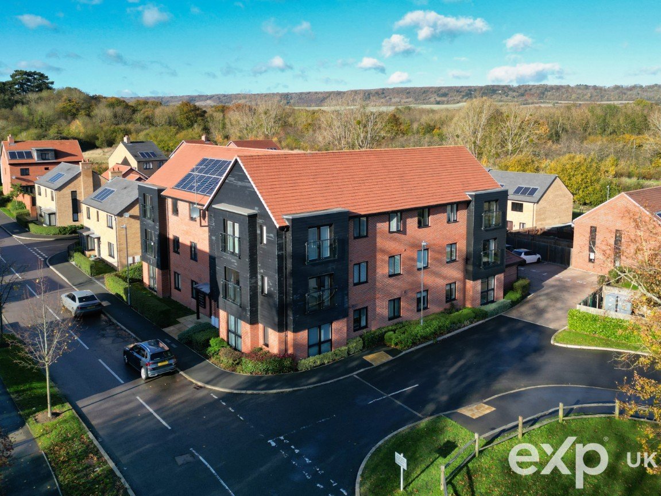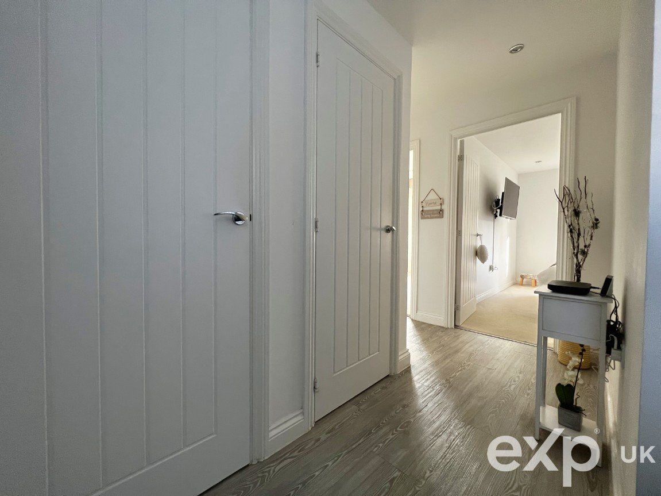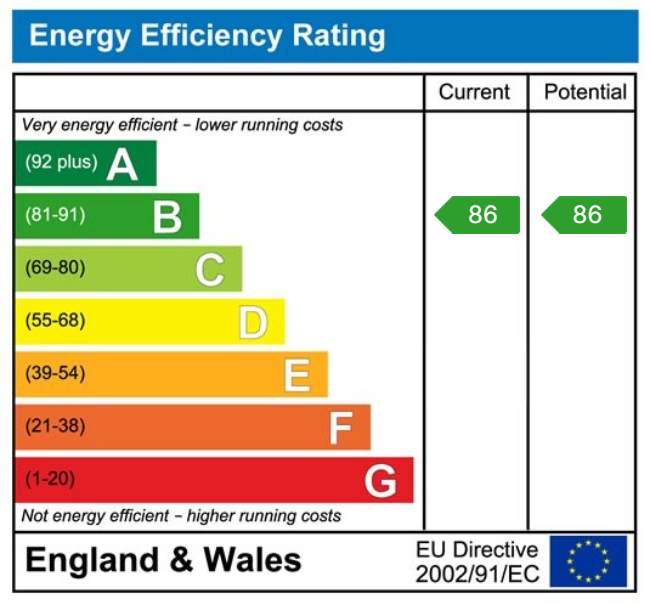28 Bannister Way, Leybourne Chase, West Malling, Kent, ME19 5SA
£270,000
Property Composition
- Flat
- 2 Bedrooms
- 2 Bathrooms
- 1 Reception Rooms
Property Features
- Modern 2 Bedroom Apartment
- Ground Floor
- Bathroom Plus Ensuite Shower Room
- Large Open Plan Living/Kitchen/Dining Area
- Private Allocated Parking
- Just Minutes From West Malling High Street & Train Station
- Superb Condition Throughout
- Sold With Remainder Of NHBC
Property Description
(REF SR0351 - Bannister Way)
This beautiful, 2 bedroom apartment will be found to the Northern edge of the sought after modern development of Leybourne Chase within the West Malling area.
Conveniently located on the Ground Floor, the home is nicely positioned to the rear of the building and therefore set away from the roadside. A spacious entrance hall leads to a good size, open plan living space which combines the modern fitted Kitchen, Dining and Lounge areas all together. Both Bedrooms are 'doubles' with the master room enjoying En-Suite facilities with a private Shower Room. The main Bathroom and two very handy storage cupboards complete the layout.
Purchased as a new build direct from Taylor Wimpey, the home is being offered with the remainder of it's NHBC certificate and the original 125 year lease is now estimated at 117 years (correct at point of instruction).
Extensive grounds within this sought after development, provide lots of leisure activities with it's own Woodland trim trail and sports field in addition to the village Primary School and convenience store. The thriving setting of West Malling High Street/Swan Street, which offers a large variety of shops, bespoke boutiques, pubs and restaurants, is just minutes away and for those who commute, the train station at West Malling provides a frequent service in to London plus there is convenient, nearby access to the M20 motorway.
Accommodation - 754sqft Approximately
Communal Entrance
Private Ground Floor Entrance
Entrance Hallway (with two large storage cupboards)
Open Plan Living/Kitchen/Dining Area - 26'1 x 11'5
Master Bedroom - 12'9 x 9'7
Ensuite Shower Room
Bedroom 2 - 12'9 x 8'11
Bathroom - 7 x 6'7
Outside
Allocated Parking Space
**Important Information on Anti-Money Laundering Checks
We are required by law to conduct Anti-Money Laundering checks on all parties involved in the sale or purchase of a property. We take the responsibility of this seriously in line with HMRC guidance in ensuring the accuracy and continuous monitoring of these checks. Our partner, Move Butler, will carry out the initial checks on our behalf. They will contact you and where possible, a biometric check will be sent to you electronically only once your offer has been accepted.
As an applicant, you will be charged a non-refundable fee of £20 (inclusive of VAT) per buyer for these checks. The fee covers data collection, manual checking, and monitoring. You will need to pay this amount directly to Move Butler and complete all Anti-Money Laundering checks before your offer can be formally accepted.
You will also be required to provide evidence of how you intend to finance your purchase prior to formal acceptance of any offer.
Enquiries - for all enquiries, please quote Ref SR 0351 - Bannister Way
Council Tax - Band C - Tonbridge & Malling Borough Council
Tenure - Leasehold - Approx 117 Years Remaining
Ground Rent - £250 Per Annum (Correct at time of Listing)
Service Charge & Estate Management Fee - £1,848 Per Annum (Correct at time of Listing)
Agents Note - All measurements and floor plans are for illustration purposes only.


