Beechwood Gardens, Culverstone, Meopham, Kent, DA13 0SD
£640,000
Property Composition
- Detached House
- 4 Bedrooms
- 1 Bathrooms
- 2 Reception Rooms
Property Features
- 4 Bedroom Detached Home
- Large Family Bathroom
- Multi Vehicle Driveway
- Good Size Plot with Additional Outbuildings
- No Through Road Location
- Open Plan Kitchen/Dining
- 22'5 Separate Lounge
- Spacious Entrance & Galleried Landing
Property Description
The semi rural village of Culverstone lies to the South of Meopham and for many years, has been a favoured destination among house hunters who are eager to escape the usual hustle & bustle of larger, more built up areas, in preference of a village way of life but despite it's country lane setting, the location of this home is far from being isolated. In less than 4 miles from the property are no fewer than 3 mainline rail stations and access to the nearest junctions of the M20, M26 & M2 are only 1.91, 2.47 and 5.89miles respectively making this a super convenient location.
The home was built by the current owner following full planning consent being granted in 2006 under reference 20060298. Approached via a private, gated entrance towards the end of a no-through road, the large gated Driveway provides parking for a multitude of vehicles. Through the front door, a light and spacious hallway leads to an open plan Kitchen / Dining area and 22ft separate family Lounge. A double Bedroom and Cloakroom complete the ground floor. Heading upstairs, three further Bedrooms and a wonderful family Bathroom are all accessed from the galleried landing.
The plot overall is a very good size and for anyone that is familiar with this village, you will know just how rare it is to find a home where the Garden space is flat, not tiered or sloped. As previously mentioned, there is an abundance of private parking with this property and the Driveway extends down the side to a second gated, hard standing area with a former stable block in situ.
Accommodation
Ground Floor
Entrance Hallway
Cloakroom
Lounge - 22'5 x 13'2
Dining Area - 10'8 x 9'9
Kitchen Area - 11'7 x 9'9
Bedroom - 13'5 x 12'3
First Floor
Galleried Landing
Bedroom - 15'7 x 14'5
Bedroom - 13'4 x 7'9
Bedroom - 9'9 x 7'8
Family Bathroom - 10'8 x 9'8
Outside
Gated Entrance with Multi Vehicle Driveway
Private Rear Garden With Outbuilding
Second Gated Area with Former Stable Block
Important Information on Anti-Money Laundering Check
We are required by law to conduct Anti-Money Laundering checks on all parties involved in the sale or purchase of a property. We take the responsibility of this seriously in line with HMRC guidance in ensuring the accuracy and continuous monitoring of these checks. Our compliance partner, Move Butler, will carry out the initial checks on our behalf. They will contact you and where possible, a biometric check will be sent to you electronically only once your offer has been accepted.
As an applicant, you will be charged a non-refundable fee of £30 (inclusive of VAT) per buyer for these checks. The fee covers data collection, manual checking, and monitoring. You will need to pay this amount directly to Move Butler and complete all Anti-Money Laundering checks before your offer can be formally accepted.
You will also be required to provide evidence of how you intend to finance your purchase prior to formal acceptance of any offer.
Material Information
Enquiries - for all enquiries, please quote Ref SR 0351 - Beechwood Gardens
Council Tax - Band C - Gravesham Borough Council
Tenure - Freehold
Services - The home is supplied by Mains Electric & Water, the Central Heating system is Oil fed and the drainage is Via Septic Tank
Planning - Full planning permission was granted in 2006 for the erection of a detached dwelling with rooms in the roof space under planning reference 20060298. In 2009, further planning permission was granted for the erection of a detached outbuilding to the rear under reference 20090523.
Structure - Believed to be traditional bricks and mortar.
Agents Note - All measurements and floor plans are for illustration purposes only.


_1712677044305.jpg-big.jpg)
_1712677018801.jpg-big.jpg)
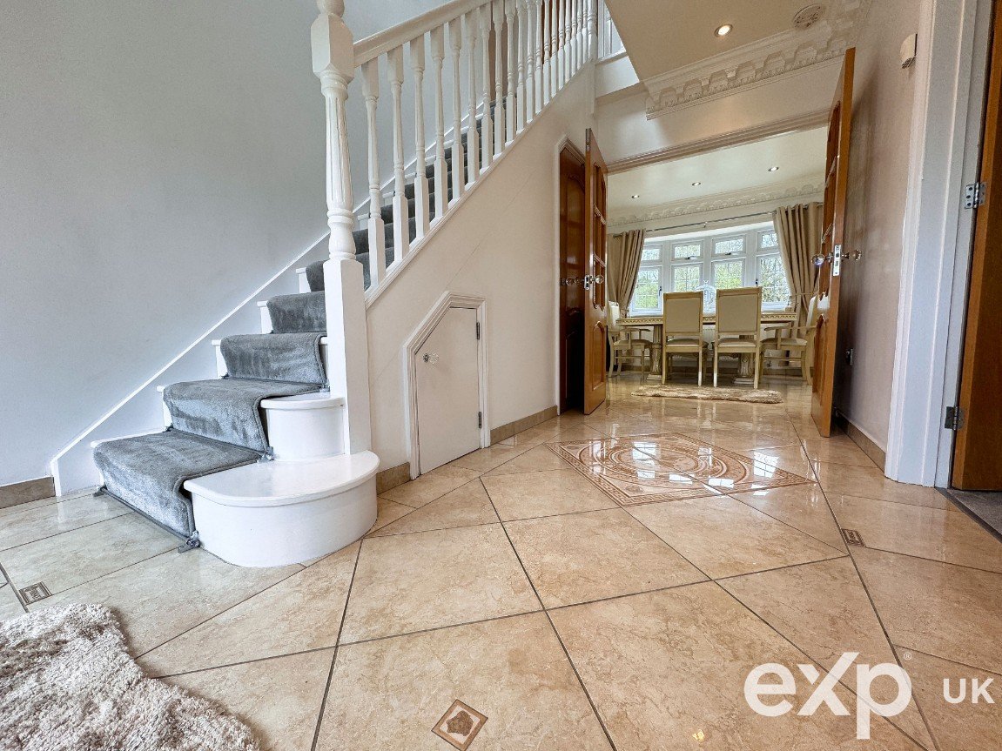
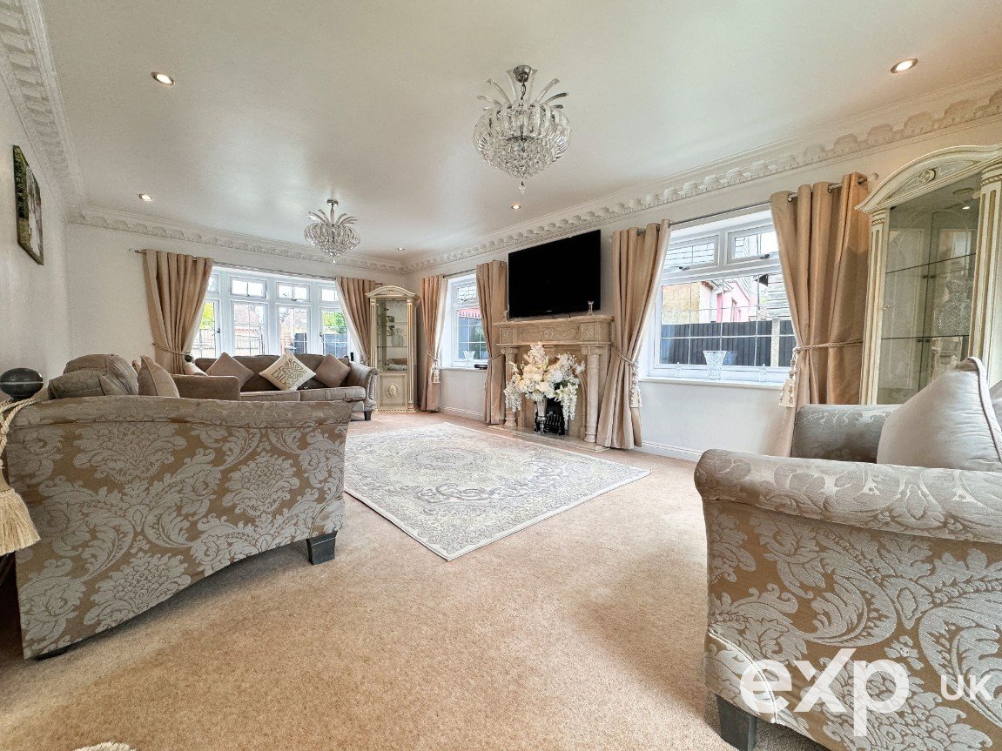
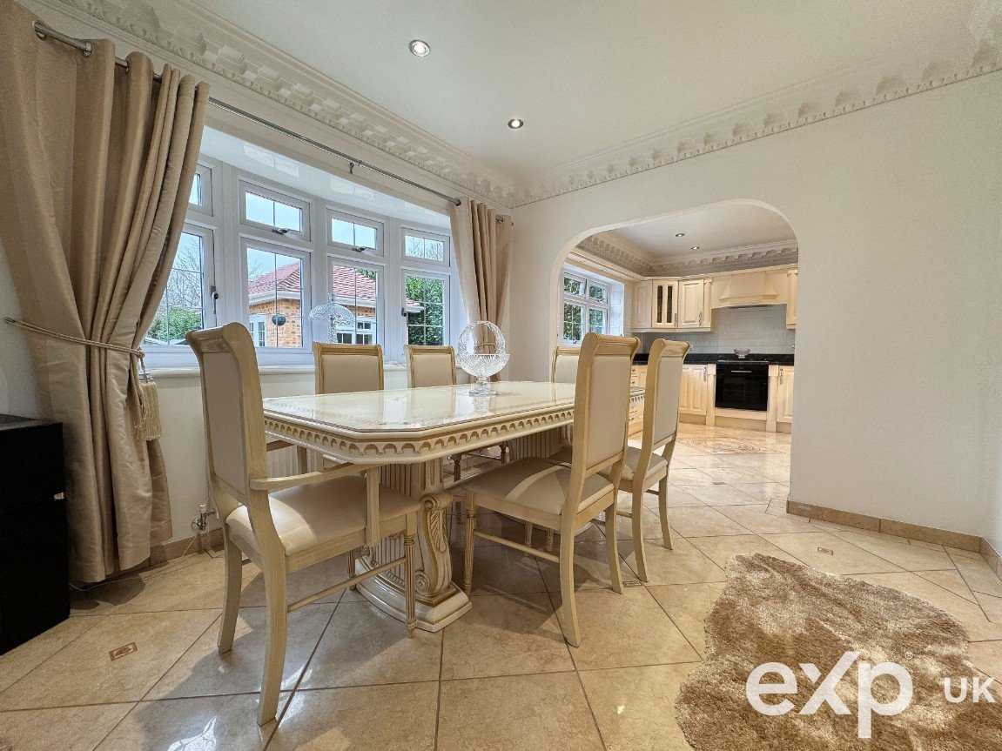
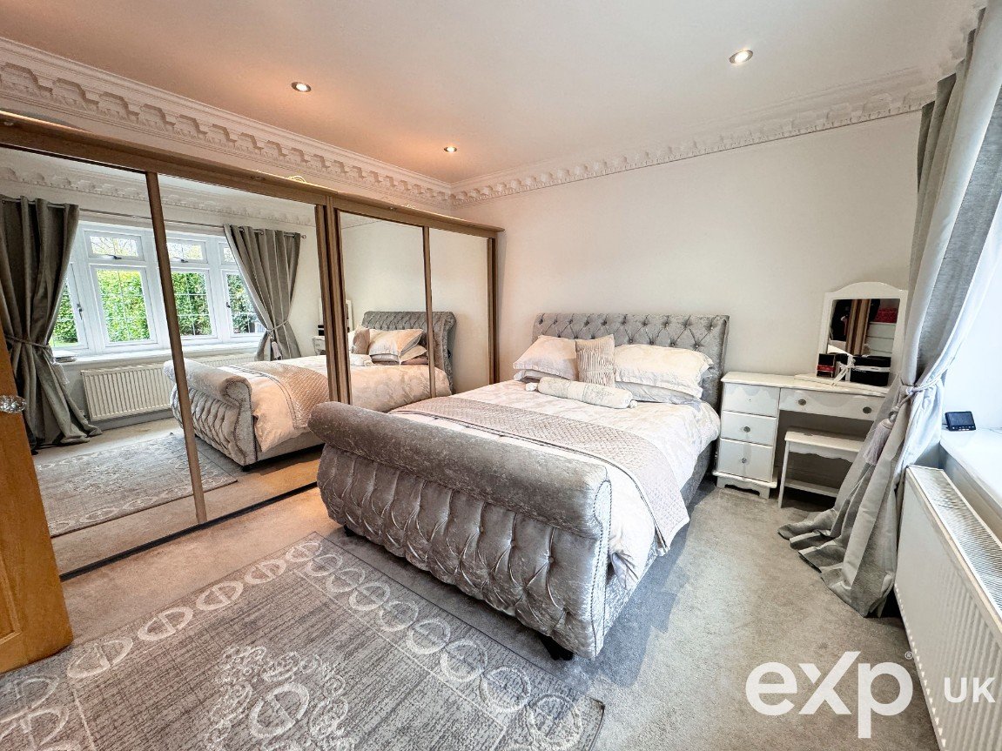
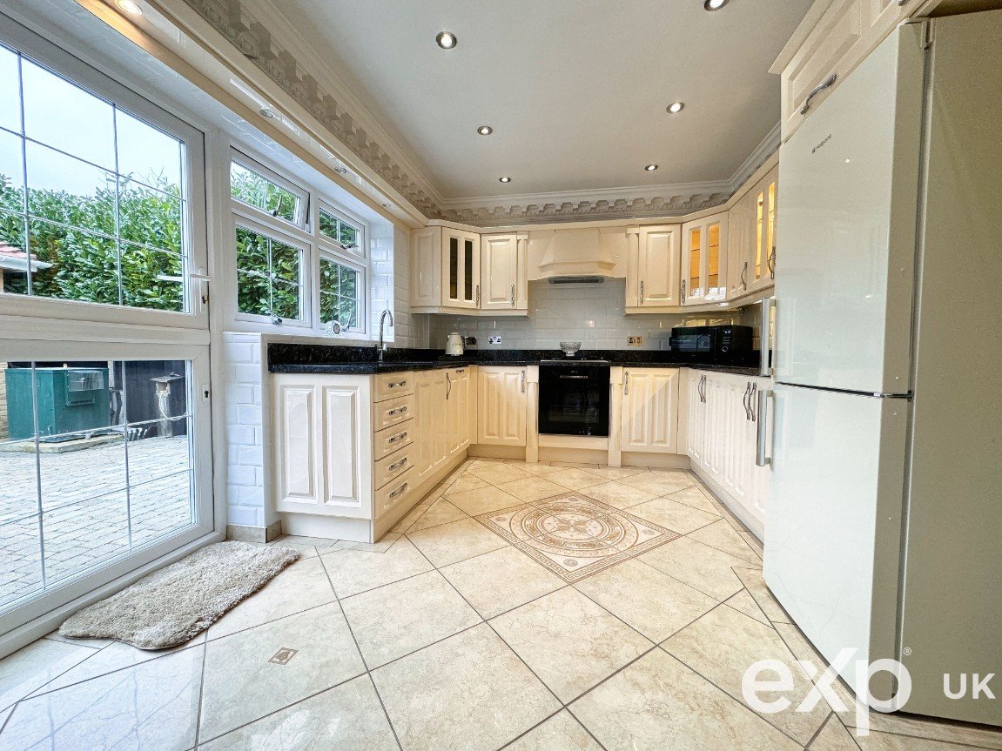
_1712677044304.jpg-big.jpg)
_1712677044306.jpg-big.jpg)
_1712677066261.jpg-big.jpg)
_1712677066262.jpg-big.jpg)
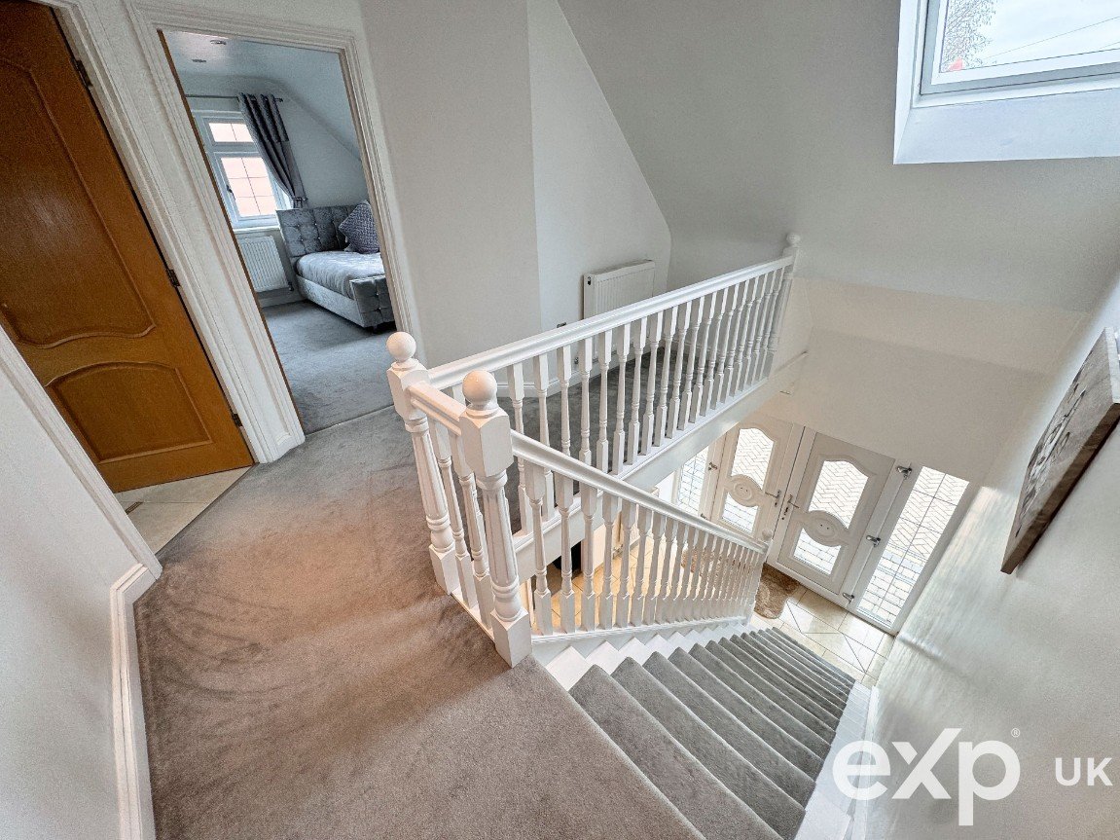
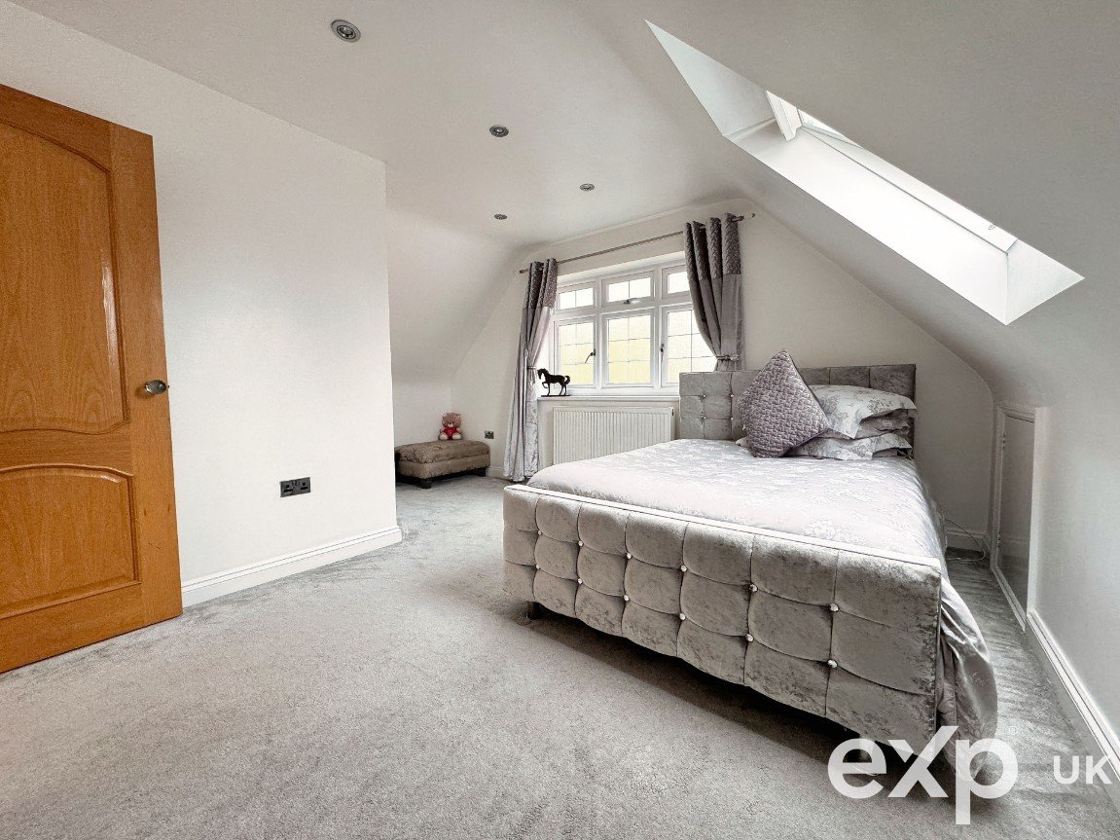
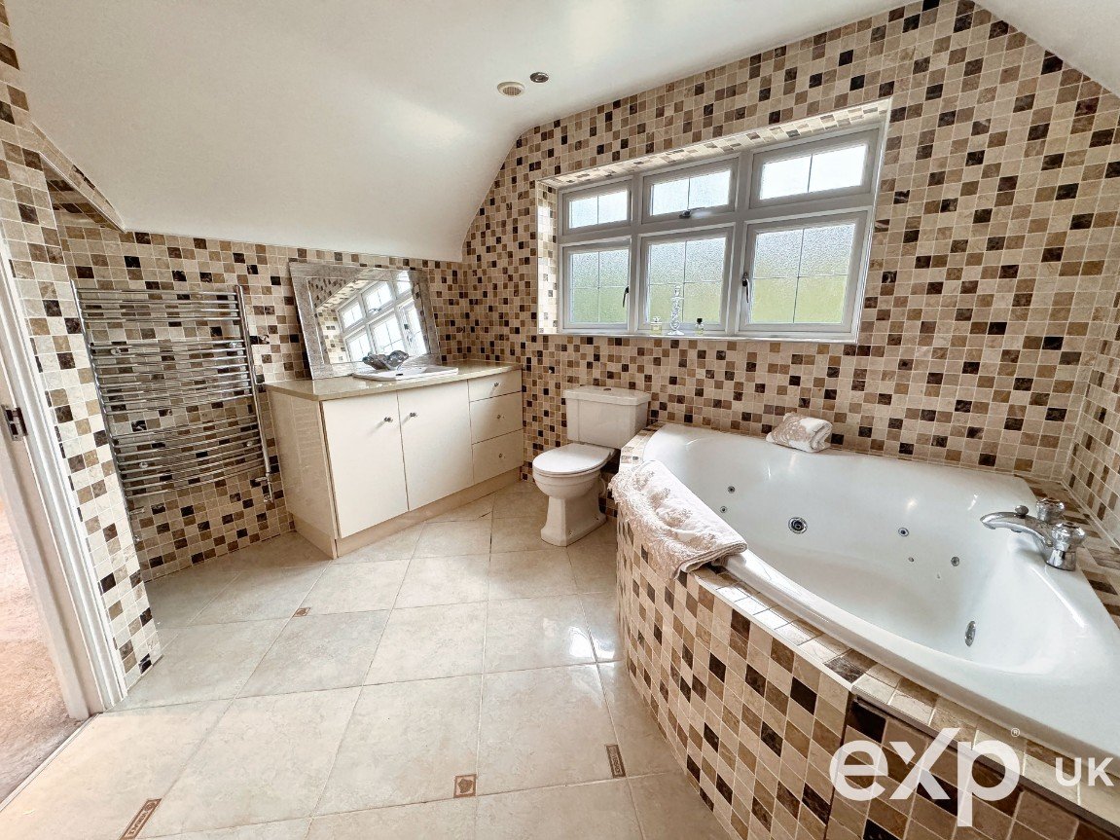
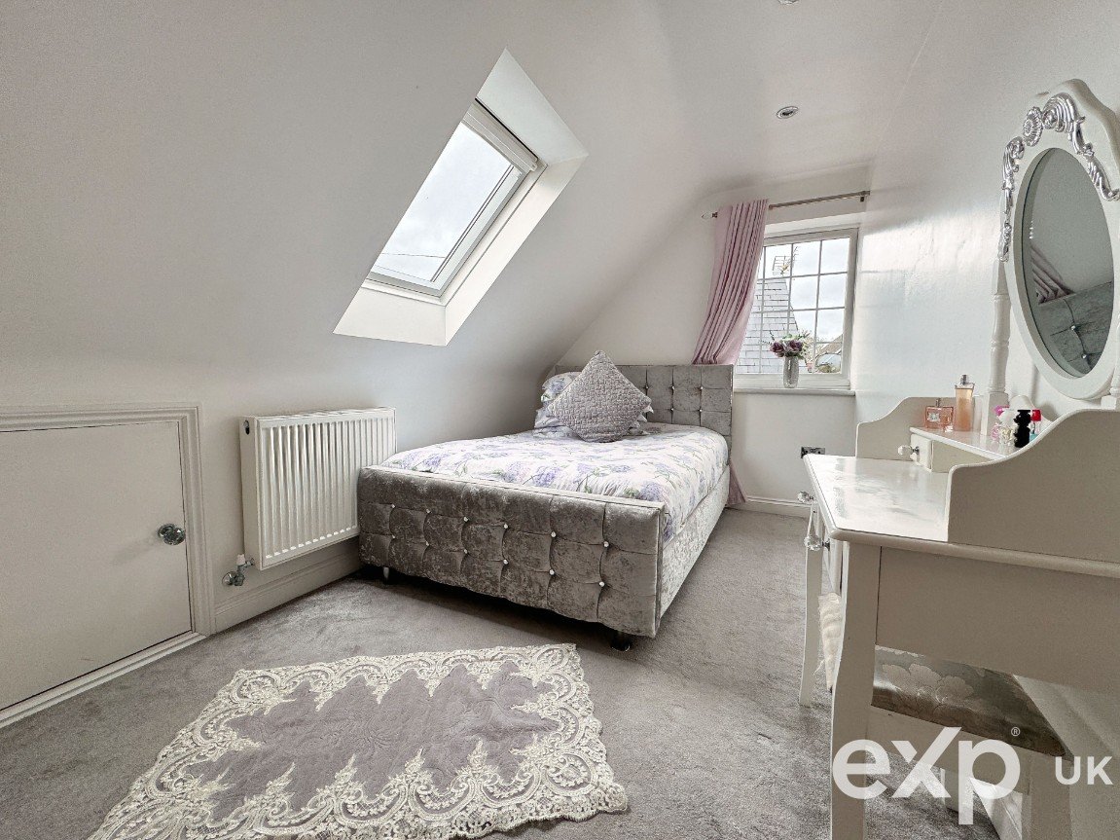
_1712677114399.jpg-big.jpg)
_1712677152542.jpg-big.jpg)

