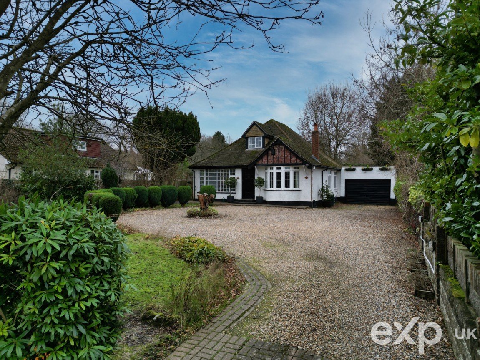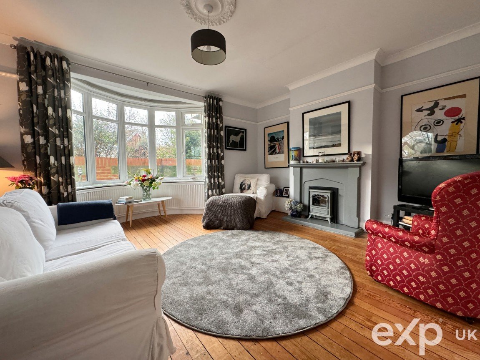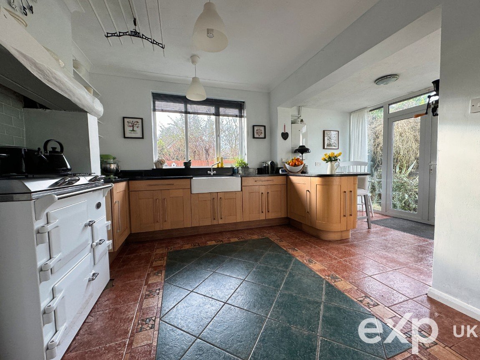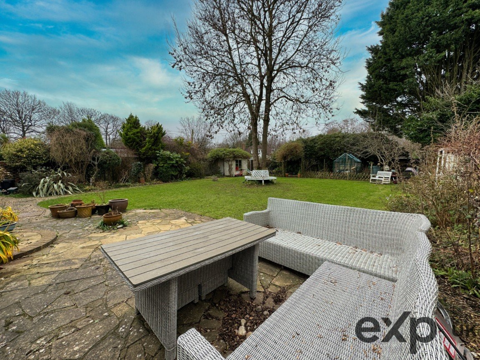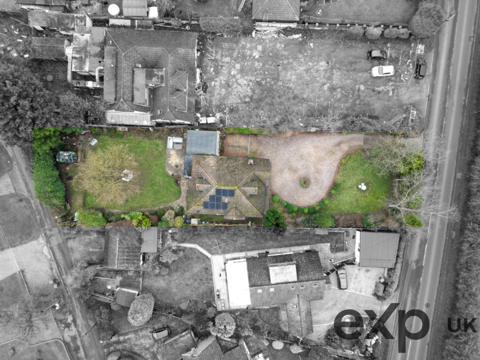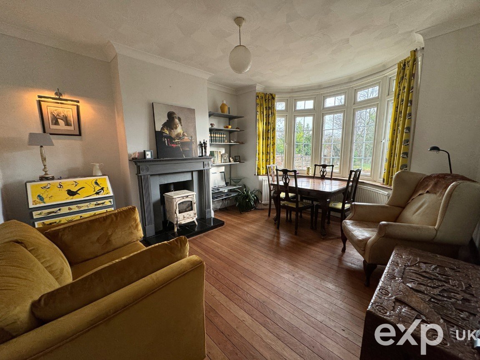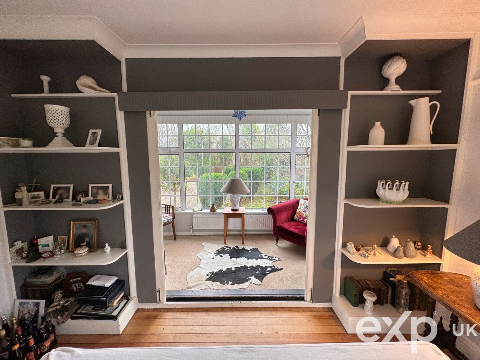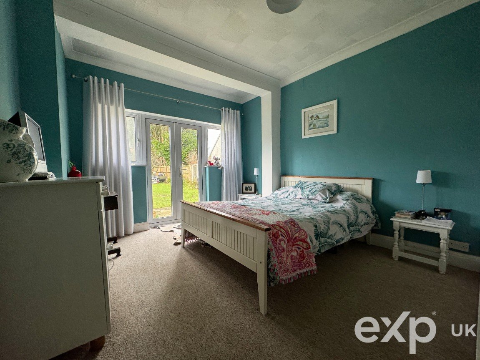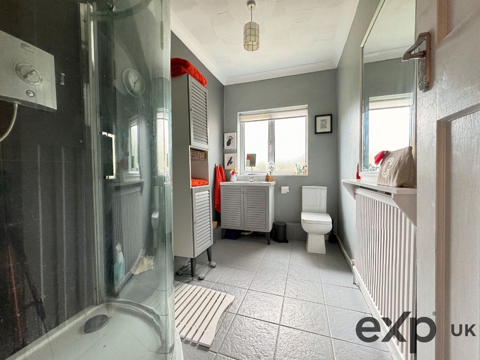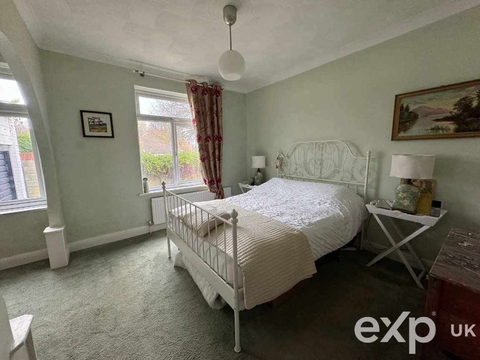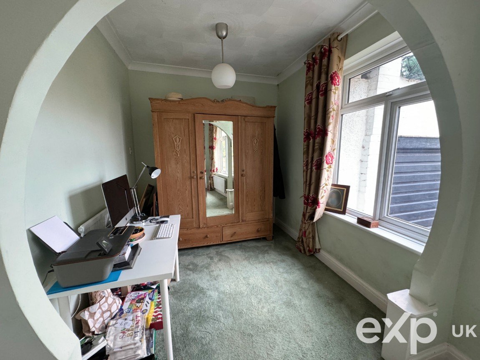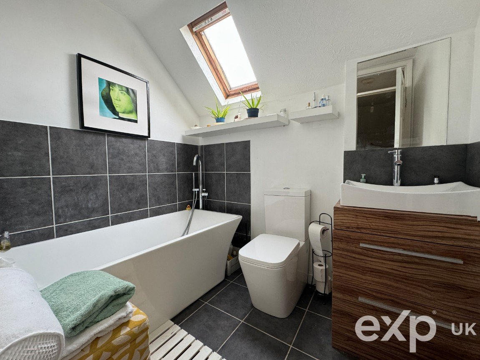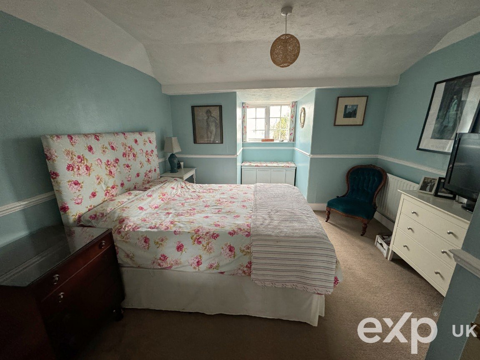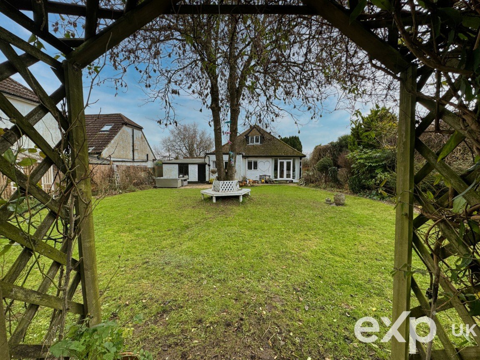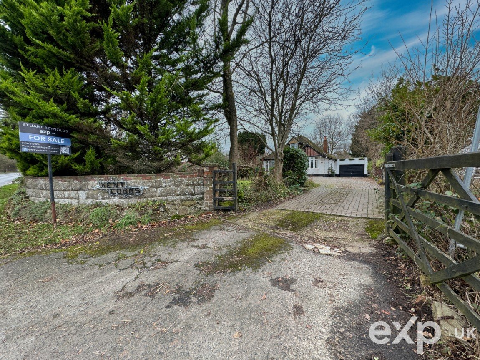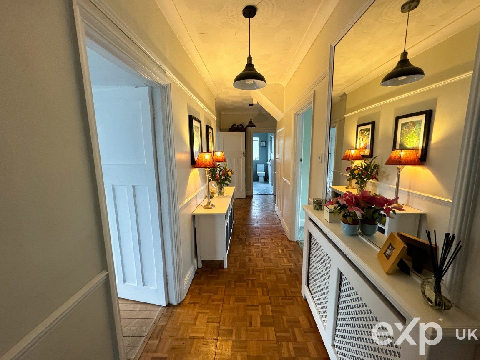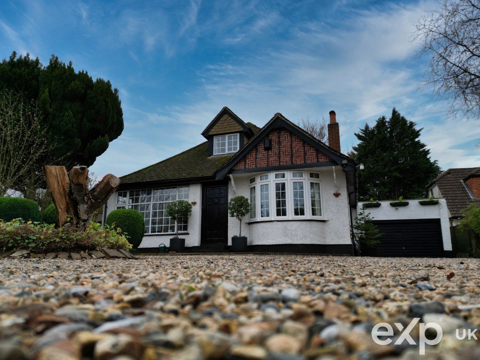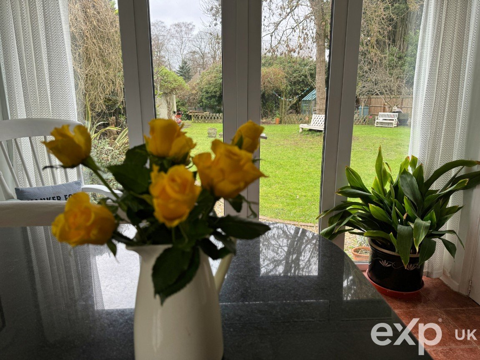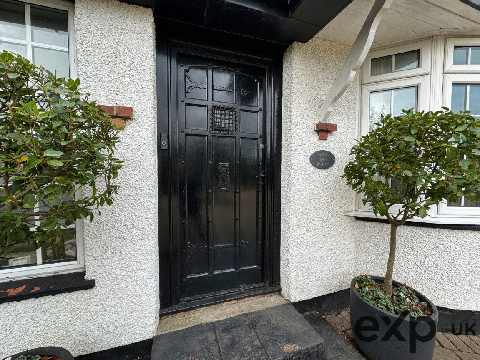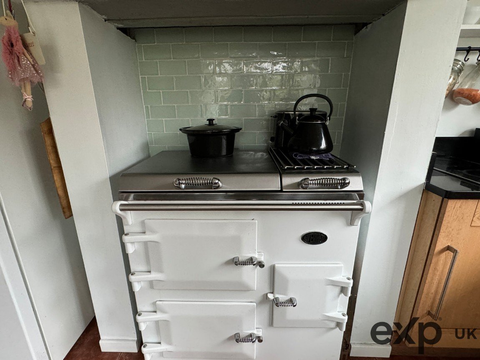Gravesend Road, Wrotham, Sevenoaks, Kent, TN15 7JS
£670,000
Property Composition
- Detached House
- 4 Bedrooms
- 2 Bathrooms
- 2 Reception Rooms
Property Features
- Detached House
- 4 Double Bedrooms
- Spacious Reception Rooms
- Estimated 0.33acre Plot
- Bathroom Plus Shower Room
- Large Shingle Drive & Double Garage
- Westerly Facing Garden
- Further Potential STUPP
Property Description
Positioned within a plot estimated in the region of 0.33acre, this 1930/40's detached family home is nicely set back between the Gravesend Road and Oak Farm Lane on the borders of Wrotham, just South of Meopham.
A host of amenities are within easy reach of the home with a good selection of nearby Schools. Culverstone Green Primary School, Meopham and Wrotham Secondary Schools are .054m, 2.04m and 2.69m respectively (approximately). Whilst enjoying a village setting, the travel connections are excellent - the rail stations of Meopham, Borough Green and Sole Street are all less than 4 miles from the home, as are the motorway links to access the M20 and M26 with the M2 being just a little bit further along with the A227.
Home to the current owners for more than 25 years, the property is coming in at just over 1600sqft and boasts a wealth of spacious, versatile accommodation which can be used and adapted to suit different preferences. The current arrangement has four double Bedrooms, one with an adjoining Dressing Room. There are two, excellent size receptions both enjoying bay windows and located off the Lounge is a pleasant 'Reading' room overlooking the front garden. The Breakfasting Kitchen makes for a lovely social space with french doors opening to the generous, Westerly facing Garden. In addition to the ground floor Shower Room, there is a family Bathroom upstairs to complete the layout.
Accommodation
Ground Floor
Entrance Porch
Entrance Hallway
Lounge - 17'7 x 15'11 into Bay
Reading Room - 13'6 x 5'4
Dining Room - 12 x 14'8 into Bay
Kitchen/Breakfast Room - 17'3 x 12'4
Bedroom - 14'2 x 10'11
Bedroom - 12 x 10'2
Dressing Room - 8'4 x 8
Shower Room
First Floor
Landing
Bedroom - 11'5 max x 8'6
Bedroom - 12 max x 7'7
Bathroom
Exterior
Spacious plot estimated in the region of 0.33acre with a large shingle driveway, front garden and spacious, well stocked rear garden with patio area.
Double Garage
Important Information on Anti-Money Laundering Checks
We are required by law to conduct Anti-Money Laundering checks on all parties involved in the sale or purchase of a property. We take the responsibility of this seriously in line with HMRC guidance in ensuring the accuracy and continuous monitoring of these checks. Our partner, Move Butler, will carry out the initial checks on our behalf. They will contact you and where possible, a biometric check will be sent to you electronically only once your offer has been accepted.
As an applicant, you will be charged a non-refundable fee of £20 (inclusive of VAT) per buyer for these checks. The fee covers data collection, manual checking, and monitoring. You will need to pay this amount directly to Move Butler and complete all Anti-Money Laundering checks before your offer can be formally accepted.
You will also be required to provide evidence of how you intend to finance your purchase prior to formal acceptance of any offer.
Material Information
Enquiries - for all enquiries, please quote Ref SR 0351 - Gravesend Road
Council Tax - Band E - Sevenoaks District Council
Tenure - Freehold
Services - The home is supplied by Mains Gas, Electric & Water
Planning - The seller has confirmed that no structural alterations have been made during their ownership since 1997. The former restaurant next door is no longer open and it is understood that current applications have been made for the development of either a detached dwelling or a pair of semi detached homes - currently awaiting planning outcome.
Agents Note - All measurements and floor plans are for illustration purposes only.


