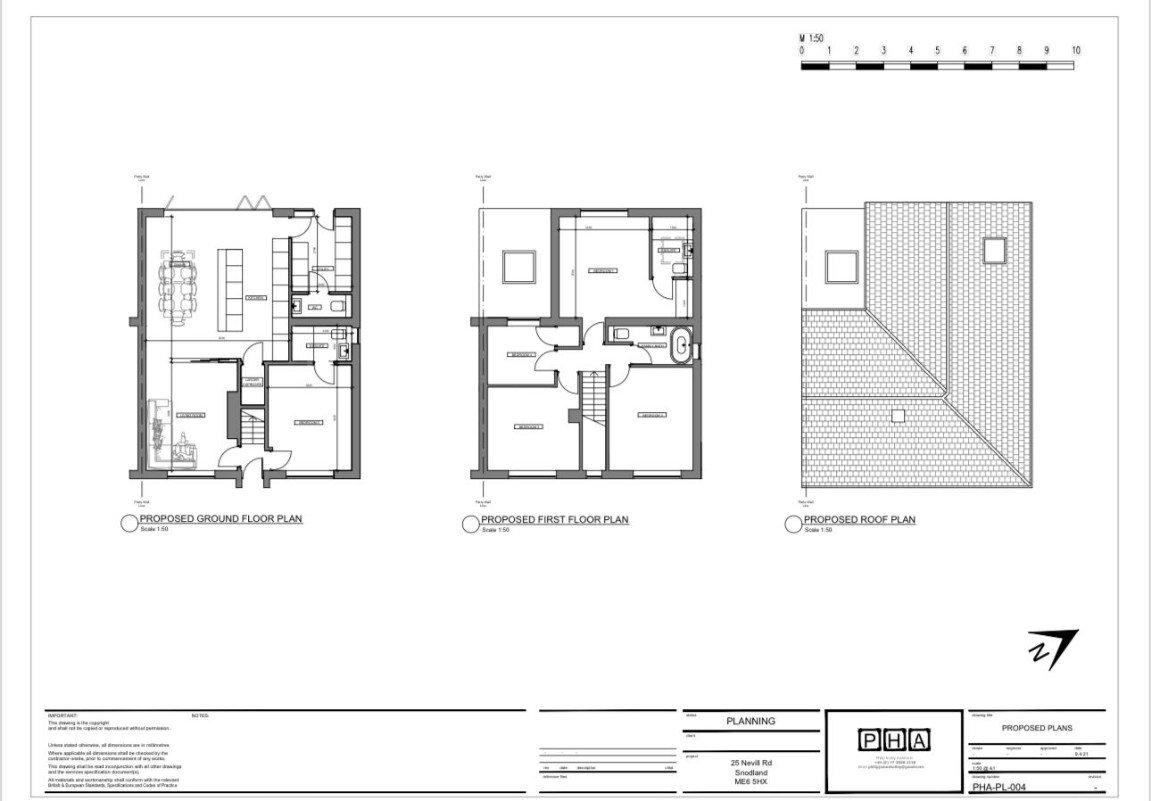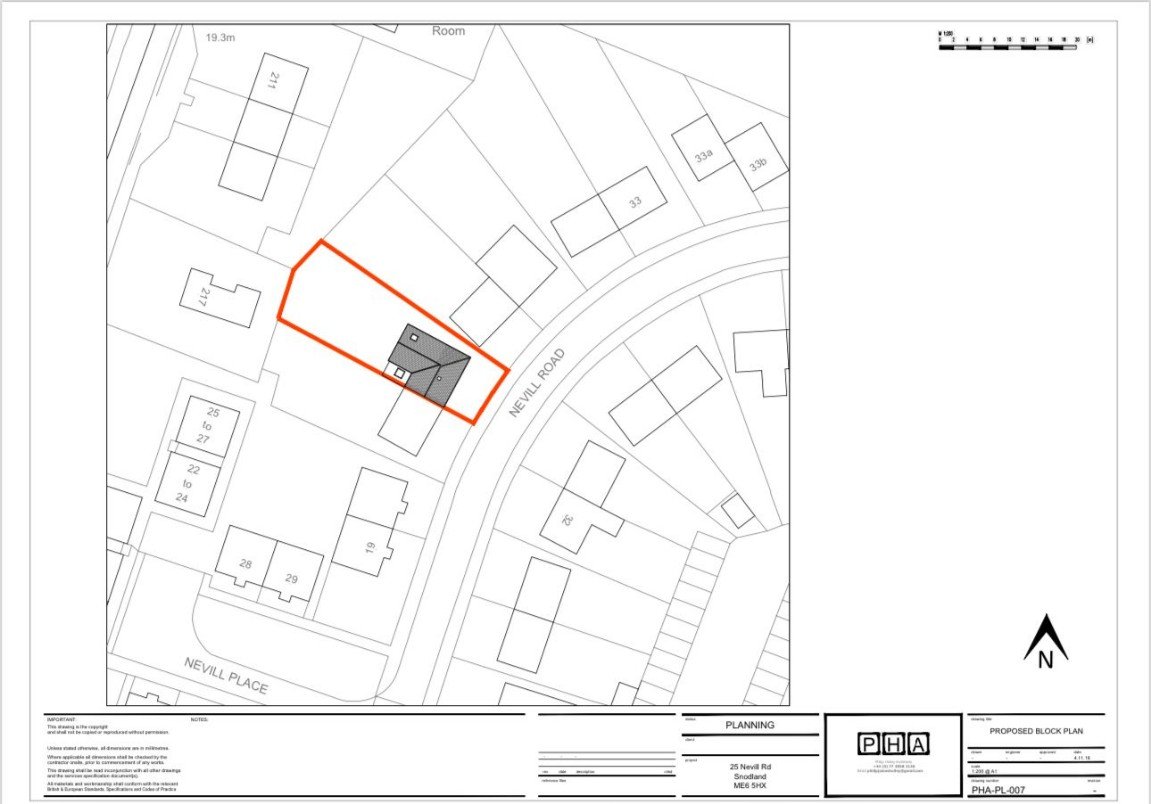Nevill Road, Snodland, Kent, ME6 5HX
£325,000
Property Composition
- Semi-Detached House
- 3 Bedrooms
- 1 Bathrooms
- 1 Reception Rooms
Property Features
- 3 Bedroom Semi Detached
- Good Size Garden
- Ground Floor Cloakroom
- Full Planning Granted For Impressive Extension
- Consent For Private Driveway Conversion
- Spacious Lounge/Dining Room
- Nearby To Local Amenities
- Snodland Rail Station Only 1/2 Mile Away
Property Description
Believed to have been built in the early 1950's, the location of this Semi Detached Family home makes for an ideal setting in order to take full advantage of an abundance of amenities which are found nearby. In less than 2miles from the home is a huge selection of local Schools and the travel connections are superb. Snodland Rail Station is just 1/2mile away plus access to the nearest junction of either the M20 or M2 is approximately only 1.24 and 4.34miles away respectively.
Home for almost the past 8 years, spacious rooms, practical layout and the wonderful garden were key aspects that attracted the current owners and on arrival, the sheer scale of potential that this home possesses, is instantly obvious. In September 2023, certification was approved under Lawful Development for the conversion of the front garden into a private Driveway along with a dropped kerb and in September 2021, full planning consent was granted for a single and part double storey rear extension which truly unlocks the potential within this home but with a relocation now on the cards, this exciting potential is there for the next owner to take full advantage of.
Coming through the front door, not all of the homes in this road will benefit from having a downstairs WC and anyone with children, will certainly appreciate it's convenience. The Lounge/Dining Room is a lovely size and enjoys direct access through a set of patio doors, out to the generous, private Garden. Leading in to the fitted Kitchen, there is an adjoining, rear storage/lobby area which has the potential to be a great utility room if needed. Three first floor Bedrooms, Bathroom and separate WC complete the layout which in total, extends to just over 860sqft.
Accommodation
Ground Floor
Entrance Hallway
Cloakroom
Lounge / Dining Room - 17'4 x 10'11
Kitchen - 13'3 x 9'5
Rear Lobby/Storage - 10 x 4'7
First Floor
Landing
Bedroom1 - 11'1 x 10
Bedroom2 - 12'4 x 10'2
Bedroom3 - 8 x 7'1
Bathroom
Separate WC
Outside
Front Garden
Large Rear Garden
Important Information on Anti-Money Laundering Check
We are required by law to conduct Anti-Money Laundering checks on all parties involved in the sale or purchase of a property. We take the responsibility of this seriously in line with HMRC guidance in ensuring the accuracy and continuous monitoring of these checks. Our compliance partner, Move Butler, will carry out the initial checks on our behalf. They will contact you and where possible, a biometric check will be sent to you electronically only once your offer has been accepted.
As an applicant, you will be charged a non-refundable fee of £30 (inclusive of VAT) per buyer for these checks. The fee covers data collection, manual checking, and monitoring. You will need to pay this amount directly to Move Butler and complete all Anti-Money Laundering checks before your offer can be formally accepted.
You will also be required to provide evidence of how you intend to finance your purchase prior to formal acceptance of any offer.
Material Information
Enquiries - for all enquiries, please quote Ref SR 0351 - Nevill Road
Council Tax - Band C - Tonbridge & Malling Borough Council
Tenure - Freehold
Services - The home is supplied by Mains Gas, Electric & Water
Planning - Full planning permission was granted in September 2021 for a single and part double storey rear extension under reference 21/01049/FL. Permission has also been approved in September 2023 for the conversion of front garden to a private driveway with dropped kerb under reference 23/01548/LDP.
Structure - Believed to be traditional bricks and mortar.
Agents Note - All measurements and floor plans are for illustration purposes only.


_1713773246365.jpg-big.jpg)
_1713773265184.jpg-big.jpg)
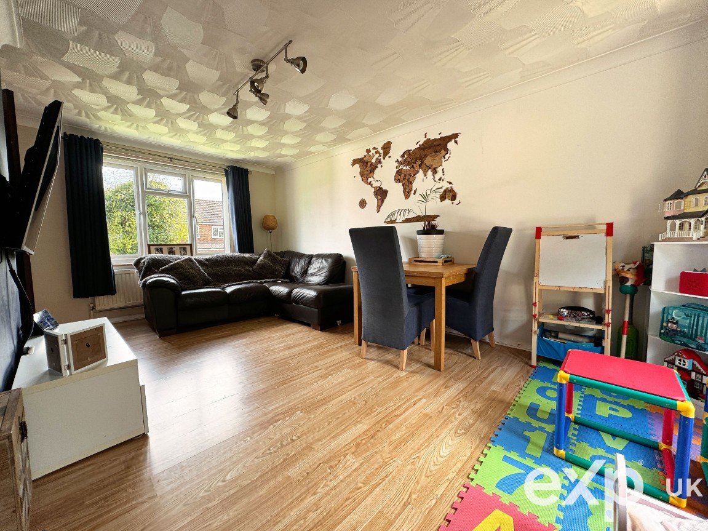
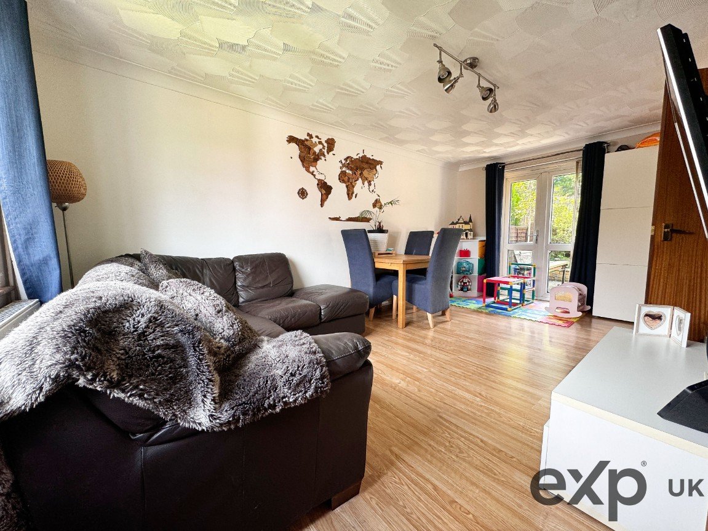
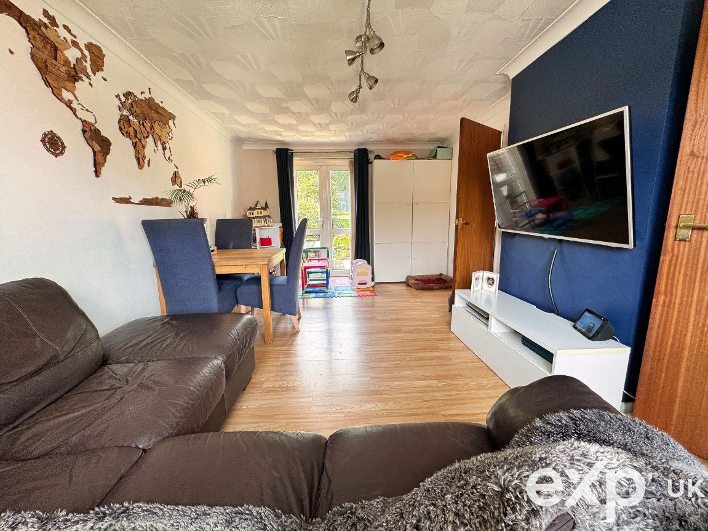
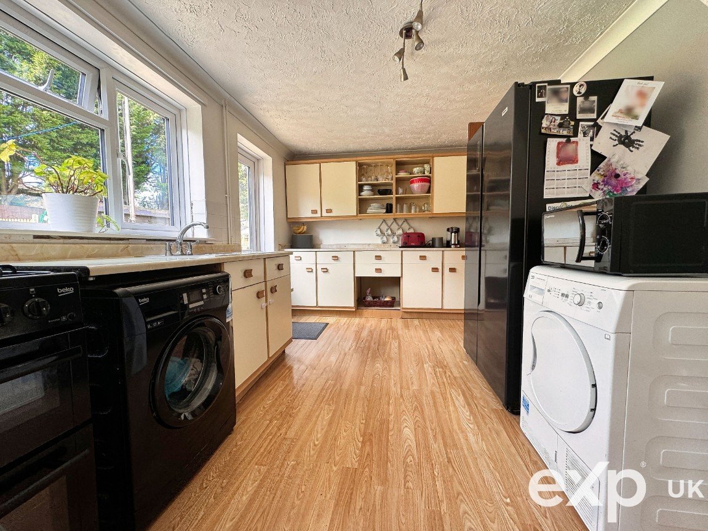
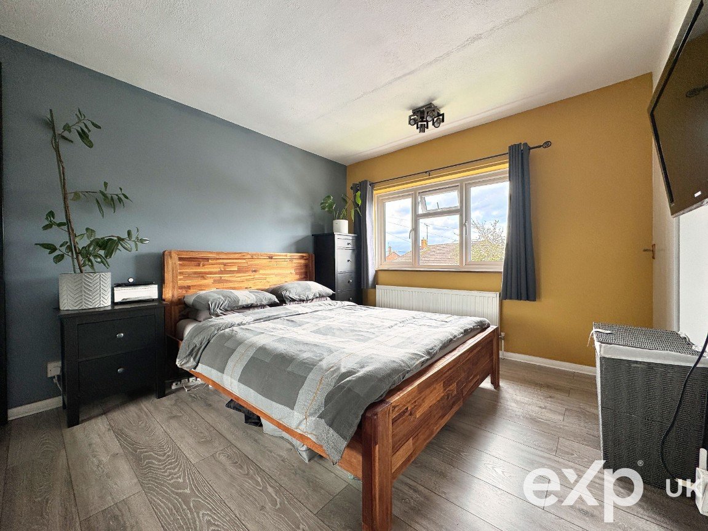
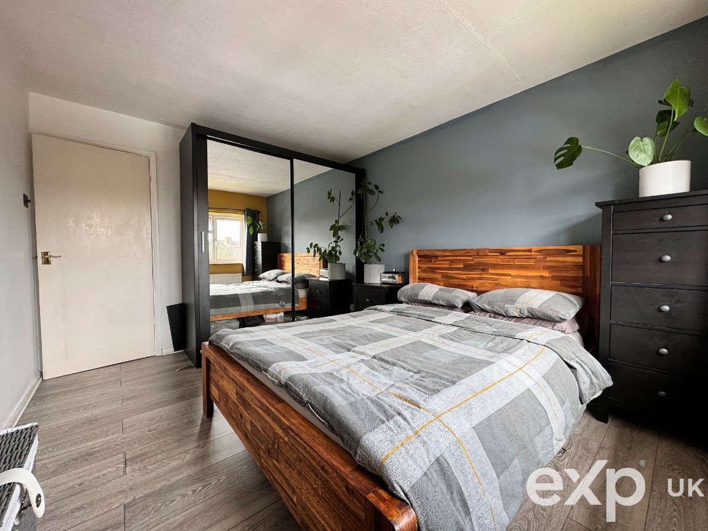
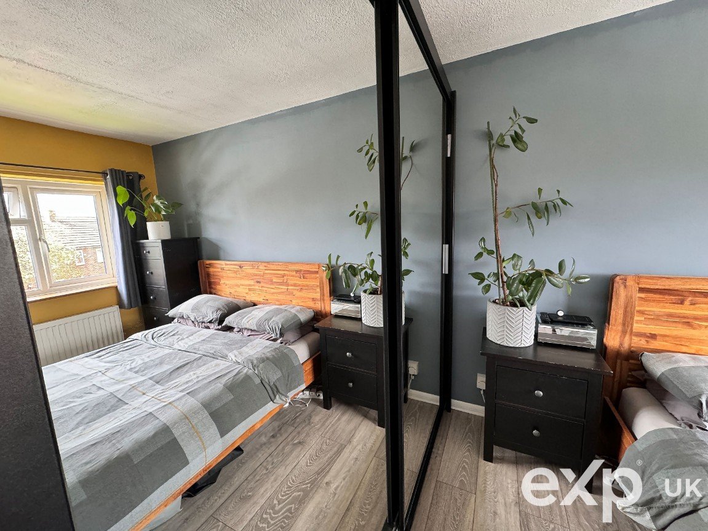
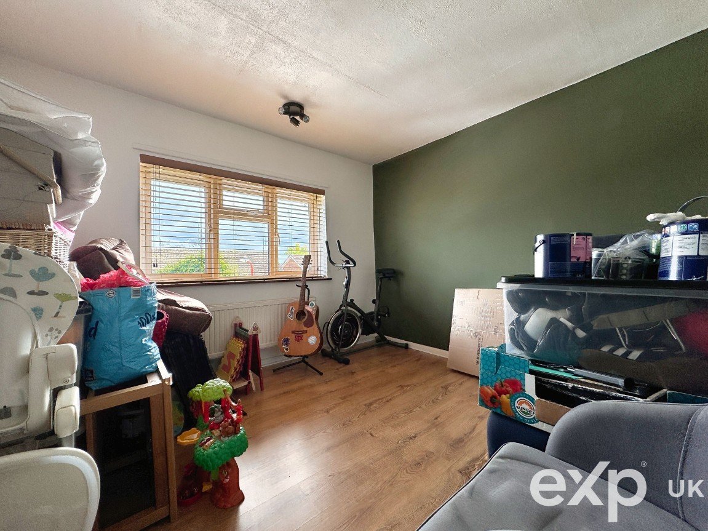
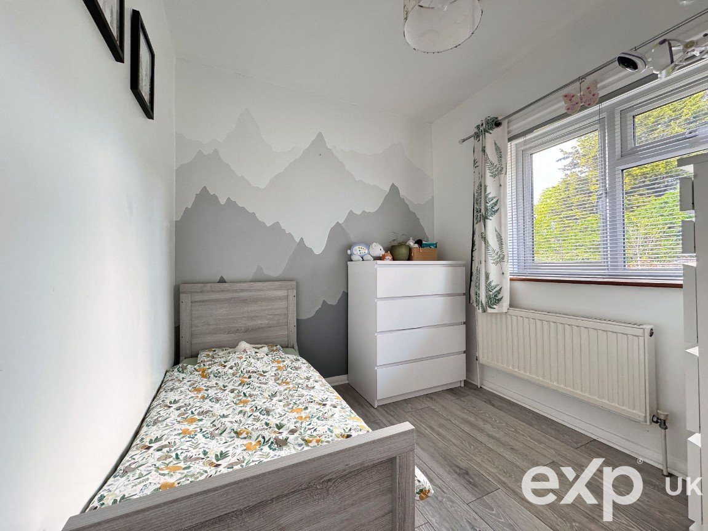
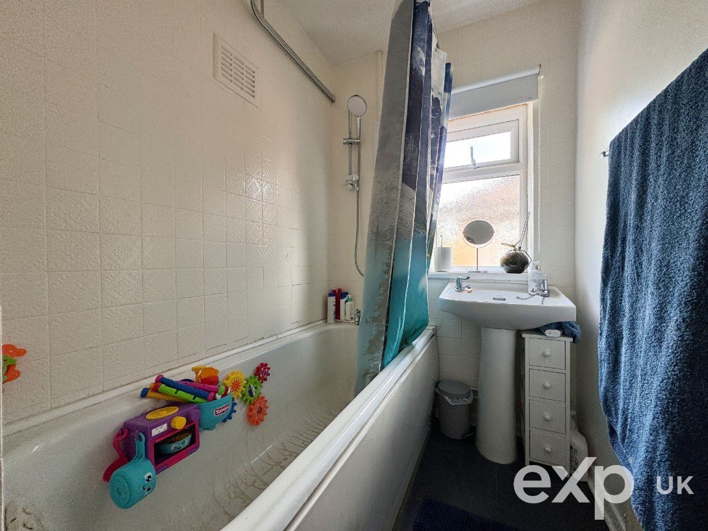
_1713773265183.jpg-big.jpg)
_1713773265185.jpg-big.jpg)
_1713773363128.jpg-big.jpg)
_1713773363127.jpg-big.jpg)
