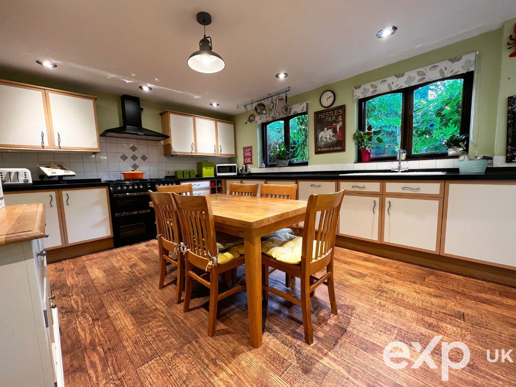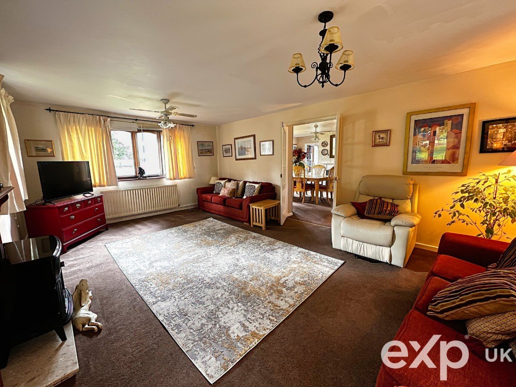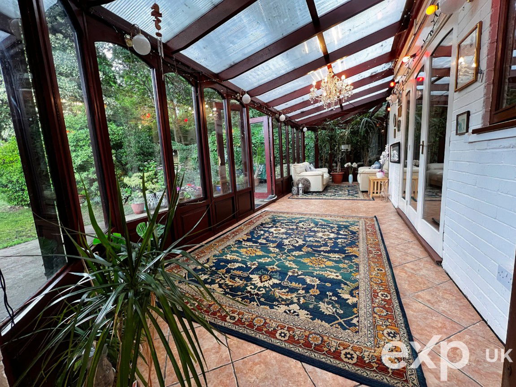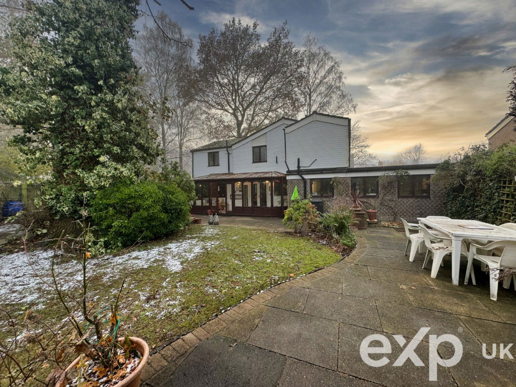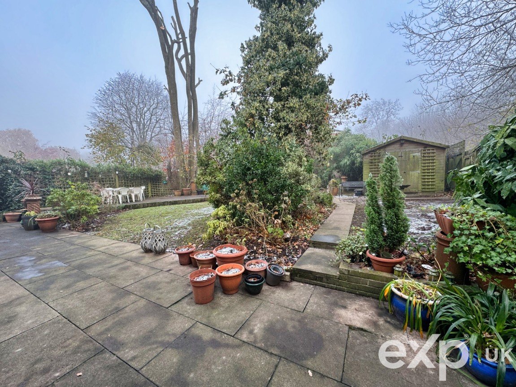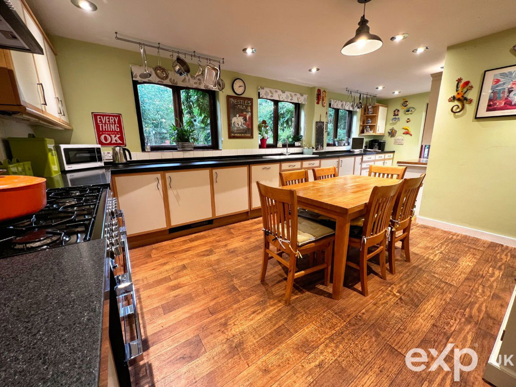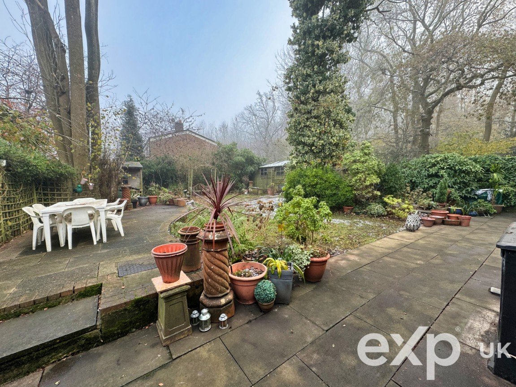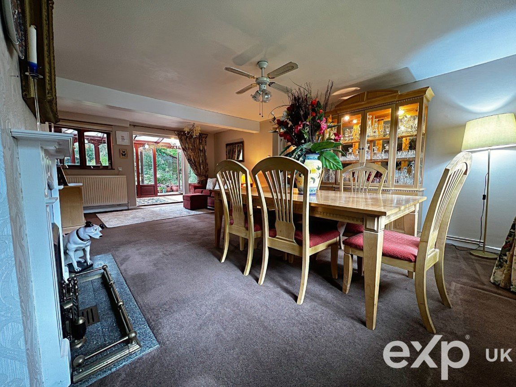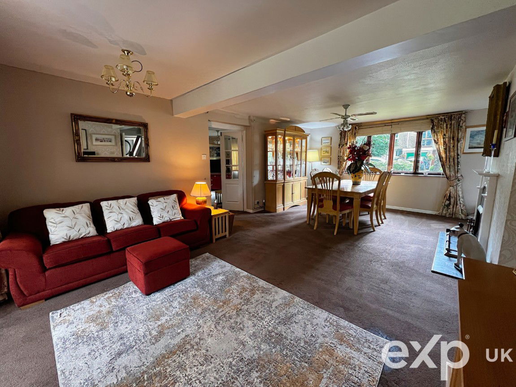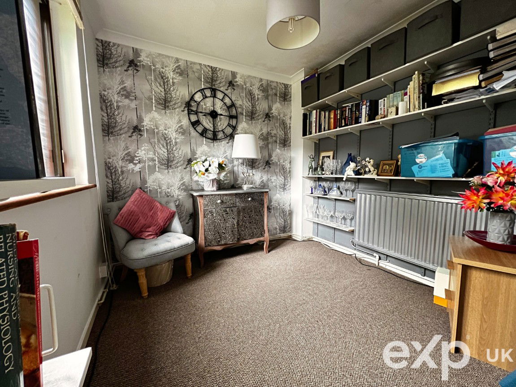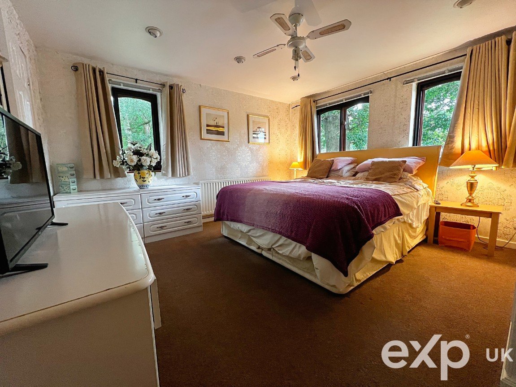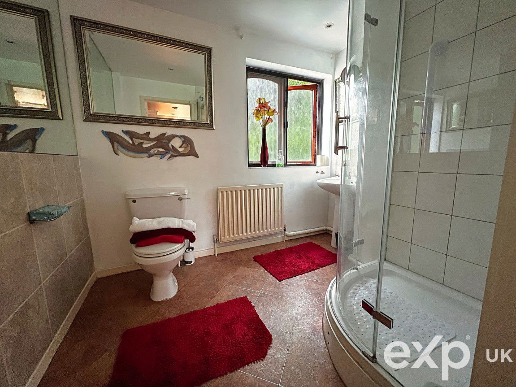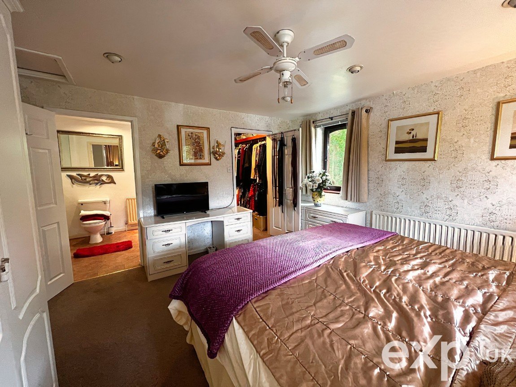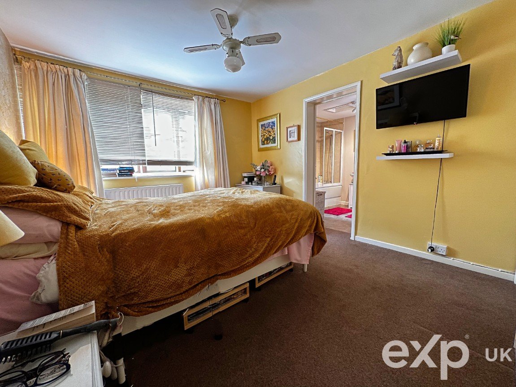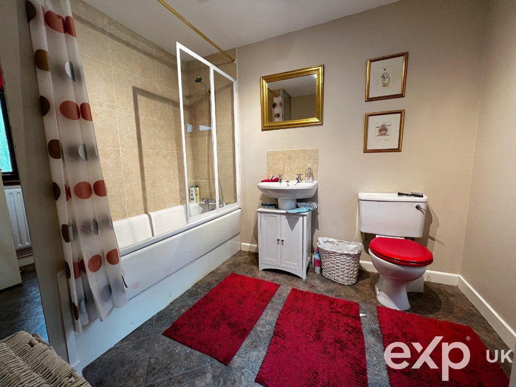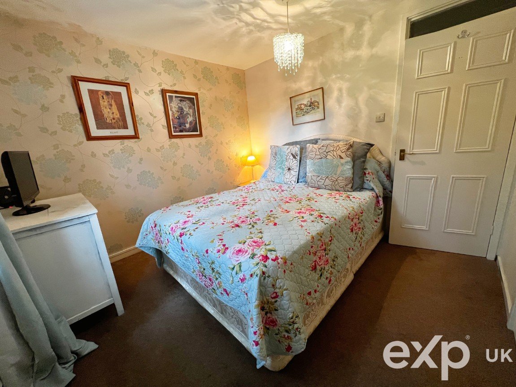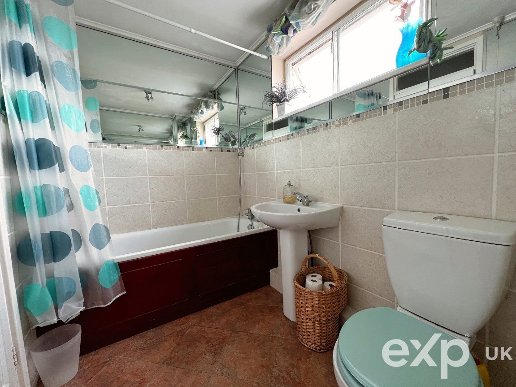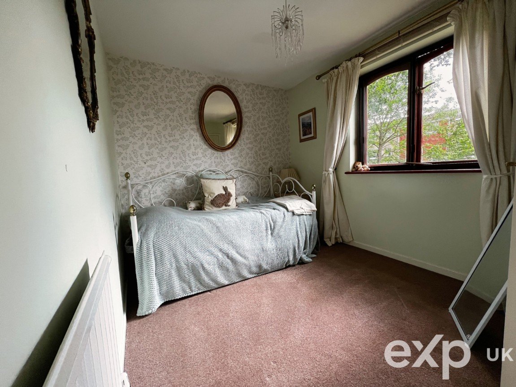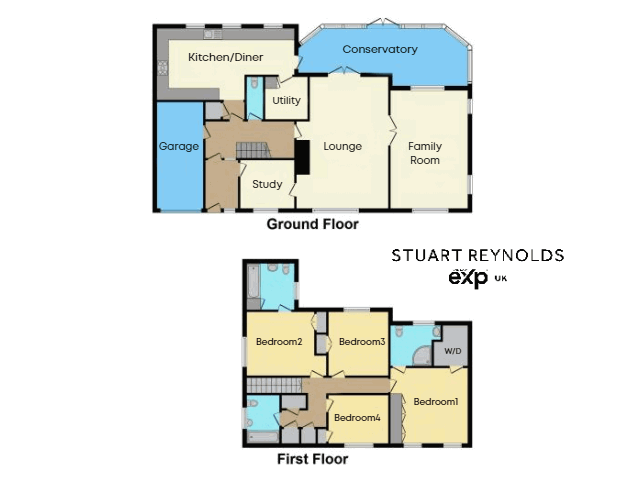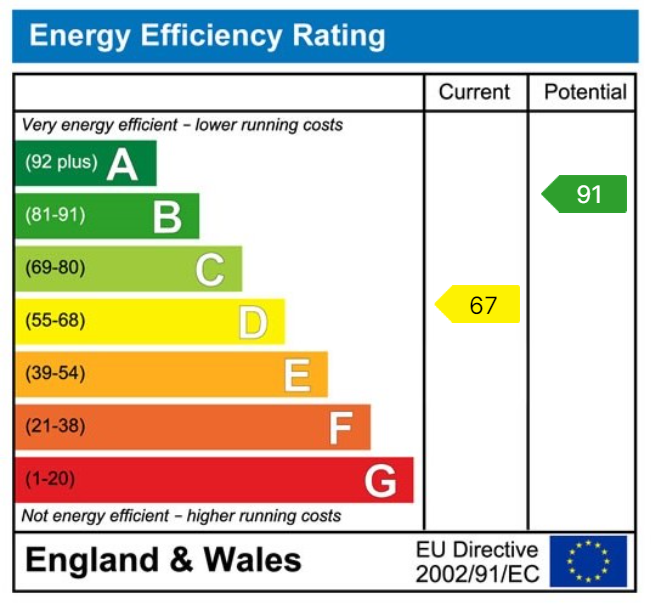Stonecroft, Vigo, Nr Meopham, Kent, DA13 0ST
£600,000
Property Composition
- Detached House
- 4 Bedrooms
- 3 Bathrooms
- 3 Reception Rooms
Property Features
- Substantial Family Home
- 4 Double Bedrooms
- 3 Bathrooms
- 3 Receptions
- Conservatory
- Large Kitchen/Diner
- Walking Distance To Country Park
- Spacious Garden
Property Description
Fantastic size Family home
Coming in at just over 1,800sqft, this substantial detached home offers a tremendous level of space to cater for even the largest of growing families. The emphasis with this home is pure 'living space' and with two, very large receptions in addition to a conservatory and entertaining kitchen/diner, there is plenty of space for everyone. With hybrid working having become the norm in many households, the separate study/office is a wonderful bonus.
The great thing with this property is that the generous space isn't exclusive to just the ground floor. All four bedrooms upstairs are doubles with two of them enjoying private ensuite facilities. The main bedroom also boasts a walk in wardrobe and there is the convenience of another bathroom.
Located within the leafy village of Vigo, just South of Meopham, the setting for this property will undoubtedly appeal to those who love their outdoor space and are searching for a semi rural environment without being isolated. With Vigo, it is known for providing the best of both worlds. With tree lined roads and the 100acre+ Trosley Country Park on your doorstep, you get that village, rural feel yet access to the M20/M26/A2 motorways are just minutes away as are a host of local Schools and nearby rail stations at Borough Green and Meopham. For more detailed information about the local area to include transport links, a list of local schools along with their recent Ofsted ratings, please contact the agent and request a copy of your 'Key Facts For Buyers' report.
Accommodation
Ground Floor
Entrance Porch
Entrance Hallway
Cloakroom
Lounge - 22'2 x 13'5 increasing to 14'6
Family Room - 20'1 x 13'3
Study/Office - 9'3 x 8'1
Kitchen/Diner - 23 x 12'2
Utility Room
Conservatory - 28'5 x 9'2
First Floor
Landing
Master Bedroom - 13'1 x 13'1
Walk In Wardrobe
Ensuite
Bedroom 2 - 11'9 x 10'7
Ensuite
Bedroom 3 - 9'11 x 9'11
Bedroom 4 - 10'2 x 8
Bathroom
Outside
Front Garden
Driveway
Garage
Spacious Rear Garden with Shed/Workshop
Important Information on Anti-Money Laundering Checks
We are required by law to conduct Anti-Money Laundering checks on all parties involved in the sale or purchase of a property. We take the responsibility of this seriously in line with HMRC guidance in ensuring the accuracy and continuous monitoring of these checks. Our partner, Move Butler, will carry out the initial checks on our behalf. They will contact you and where possible, a biometric check will be sent to you electronically only once your offer has been accepted.
As an applicant, you will be charged a non-refundable fee of £20 (inclusive of VAT) per buyer for these checks. The fee covers data collection, manual checking, and monitoring. You will need to pay this amount directly to Move Butler and complete all Anti-Money Laundering checks before your offer can be formally accepted.
You will also be required to provide evidence of how you intend to finance your purchase prior to formal acceptance of any offer.
Council Tax - Band E
Tenure - Freehold


_1689320818610.jpg-big.jpg)
