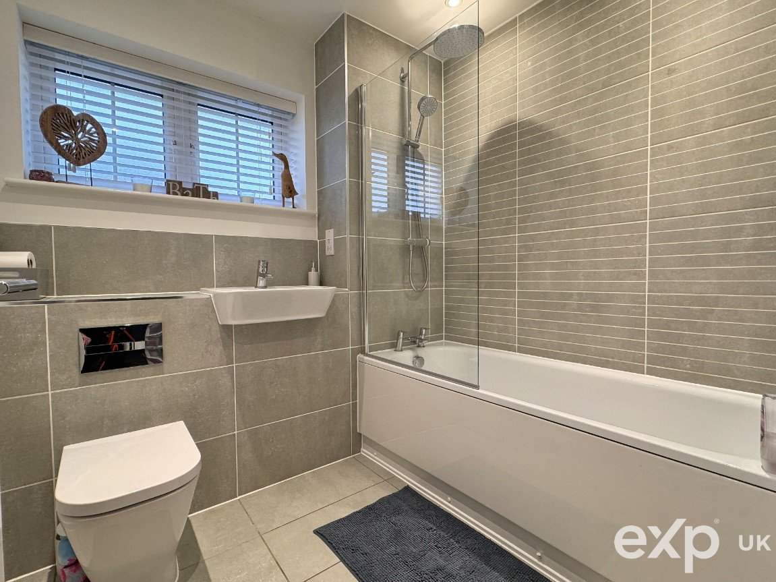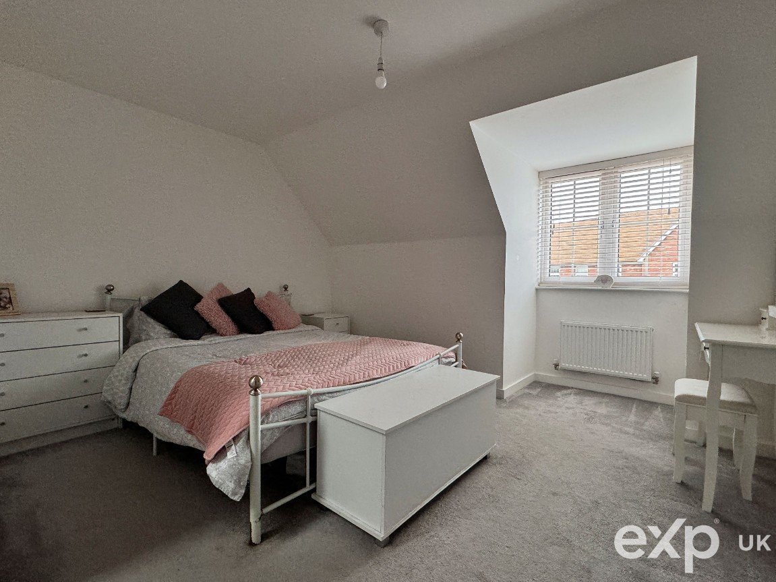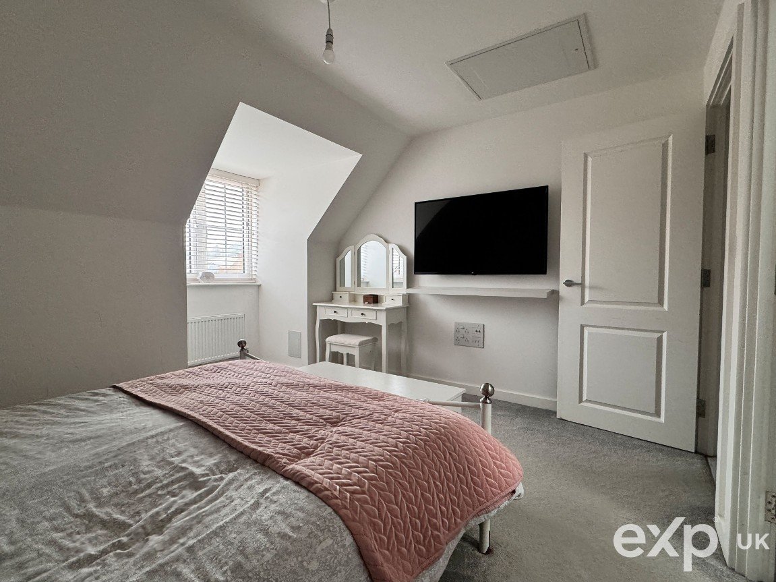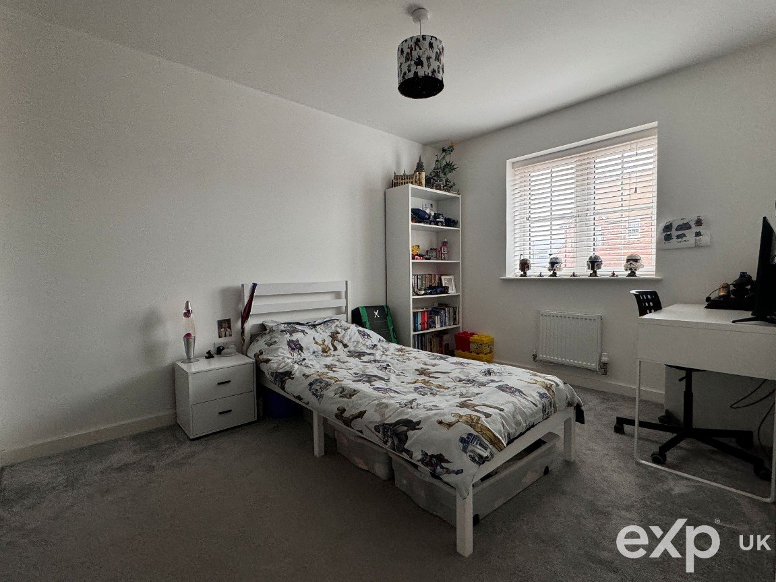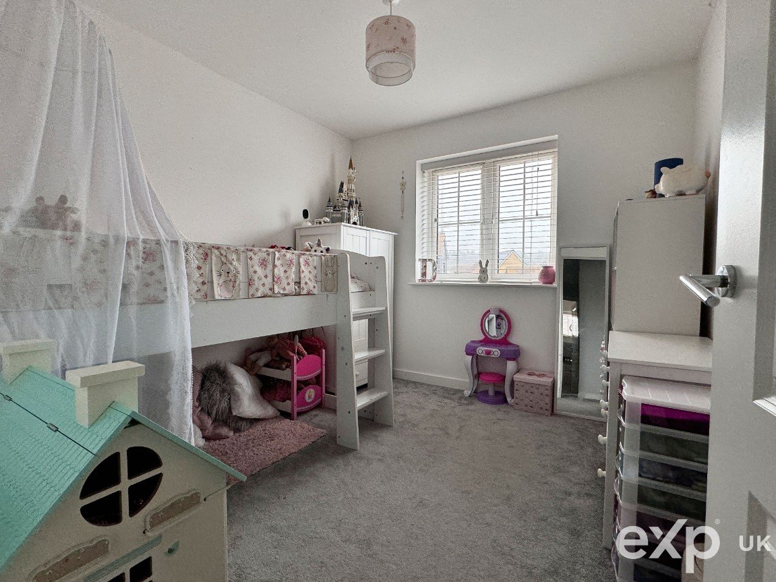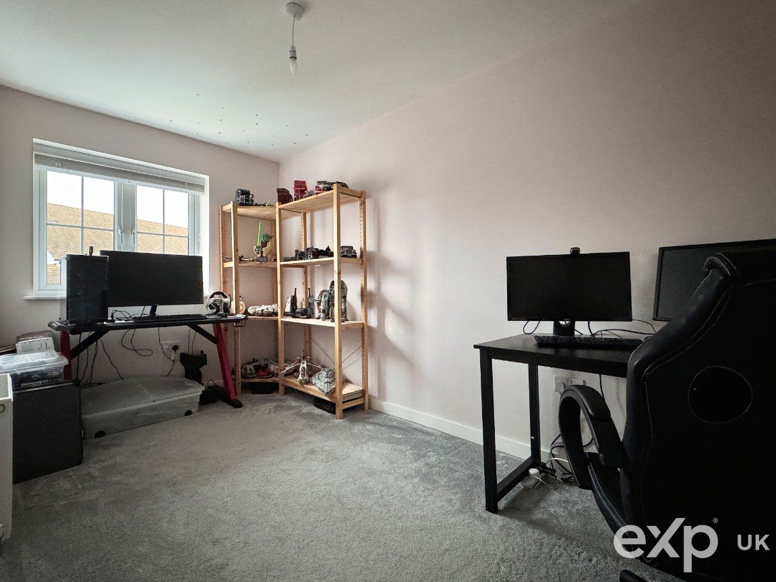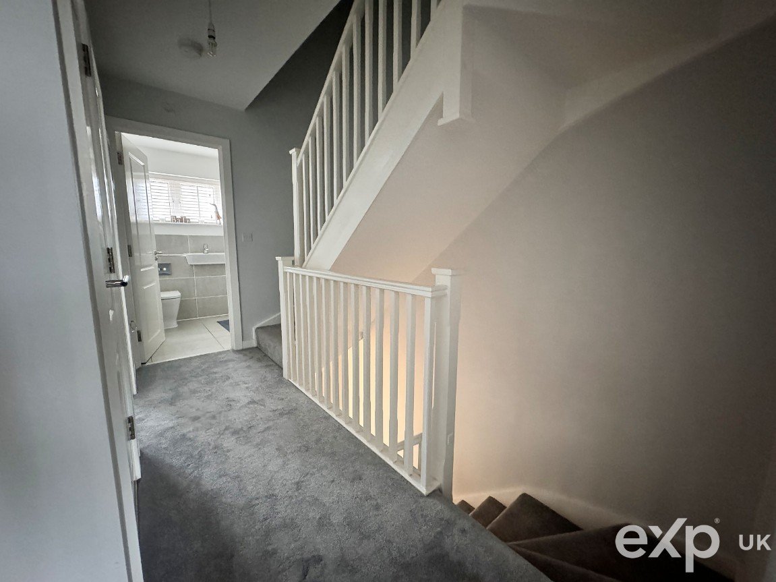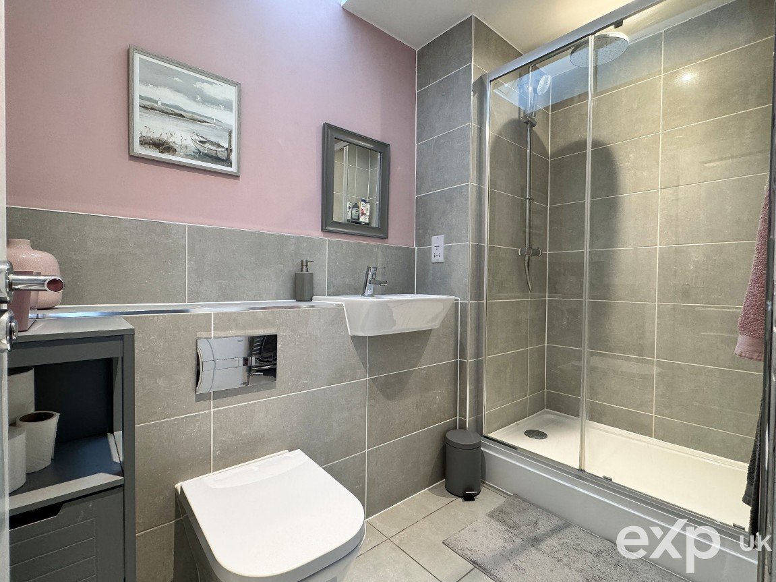Wouldham, Rochester, Kent, ME1 3GT
£425,000
Property Composition
- Semi-Detached House
- 4 Bedrooms
- 2 Bathrooms
- 2 Reception Rooms
Property Features
- Stunning Semi Detached Family Home
- 4 Bedrooms
- Open Plan Kitchen / Dining Room
- Bathroom Plus En-suite Shower Room
- Built 2020 & Therefore Sold With Remainder Of NHBC
- Lovely Size Garden
- Car Barn & Driveway For Ample Private Parking
- Being Sold With NO CHAIN
Property Description
Welcome to Victoria Gardens, a wonderful collection of modern properties built by Ashberry Homes within the sought after Village setting of Wouldham.
The riverside development of Peters Village is an exceptionally convenient location and will most certainly appeal to those buyers who wish for a village lifestyle whilst benefiting from being nearby to a host of amenities. In less than 1.2miles from the home, there are no fewer than 3 local Primary Schools. The nearest junctions of both the M20 and M2 are accessible in under 3 miles and for the commuter, there are rail stations at Snodland and Halling.
Ashberry Homes intention to build a practical yet spacious home for the modern family was a huge success with The Ashurst design exceeding such expectations. Each floor of this 3 storey home is light & spacious and with just over 1,200sqft, there is plenty of space for everyone. An open plan Kitchen/Diner creates the perfect social hub for any family occasion whilst the 16ft Living Room enjoys a view across the private Garden. 3 Bedrooms are located on the first floor along with the family Bathroom leaving the second floor to host the Master Bedroom, complete with walk in storage/wardrobe and En-suite Shower Room.
Externally, the home has an unusually good size plot for a newly built property and also comes with ample private parking thanks to the Car Barn and Driveway.
In addition to the previously mentioned amenities, the setting for Victoria Gardens is wonderful. Within minutes, you could be taking a stroll along the banks of the River Medway or visiting the centre of Wouldham Village with its 11th-century church, village pubs and endless countryside walks - the location really does offer the perfect blend of both Town & Country living.
Accommodation
Ground Floor
Entrance Hallway
Cloakroom
Open Plan Kitchen/Dining Room - 15'4 x 8'8
Living Room - 16'4 x 13'6
First Floor
Landing
Bedroom2 - 14'11 x 9'1
Bedroom3 - 9'9 x 9
Bedroom4 - 13'3 x 7
Bathroom
Second Floor
Landing
Walk In Wardrobe/Storage Cupboard
Master Bedroom - 12'6 x 9'11
En-suite Shower Room
Outside
Front Garden
Car Barn & Driveway
Private Rear Garden
Important Information on Anti-Money Laundering Check
We are required by law to conduct Anti-Money Laundering checks on all parties involved in the sale or purchase of a property. We take the responsibility of this seriously in line with HMRC guidance in ensuring the accuracy and continuous monitoring of these checks. Our partner, Move Butler, will carry out the initial checks on our behalf. They will contact you and where possible, a biometric check will be sent to you electronically only once your offer has been accepted.
As an applicant, you will be charged a non-refundable fee of £20 (inclusive of VAT) per buyer for these checks. The fee covers data collection, manual checking, and monitoring. You will need to pay this amount directly to Move Butler and complete all Anti-Money Laundering checks before your offer can be formally accepted.
You will also be required to provide evidence of how you intend to finance your purchase prior to formal acceptance of any offer.
Material Information
Enquiries - for all enquiries, please quote Ref SR 0351 - Corliss Vale
Council Tax - Band D - Tonbridge & Malling Borough Council
Estate Management - As with all local new developments, there is a residents management fee. Medway Valley Services = £450 per annum. First port Management = £200 per annum (this is currently being set up so this cost is an estimate by the current owner based on information provided)
Tenure - Freehold
Services - The home is supplied by Mains Gas, Electric & Water
Structure - Believed to be traditional bricks and mortar.
Agents Note - All measurements and floor plans are for illustration purposes only.


_1706545155917.jpg-big.jpg)
_1706545269083.jpg-big.jpg)
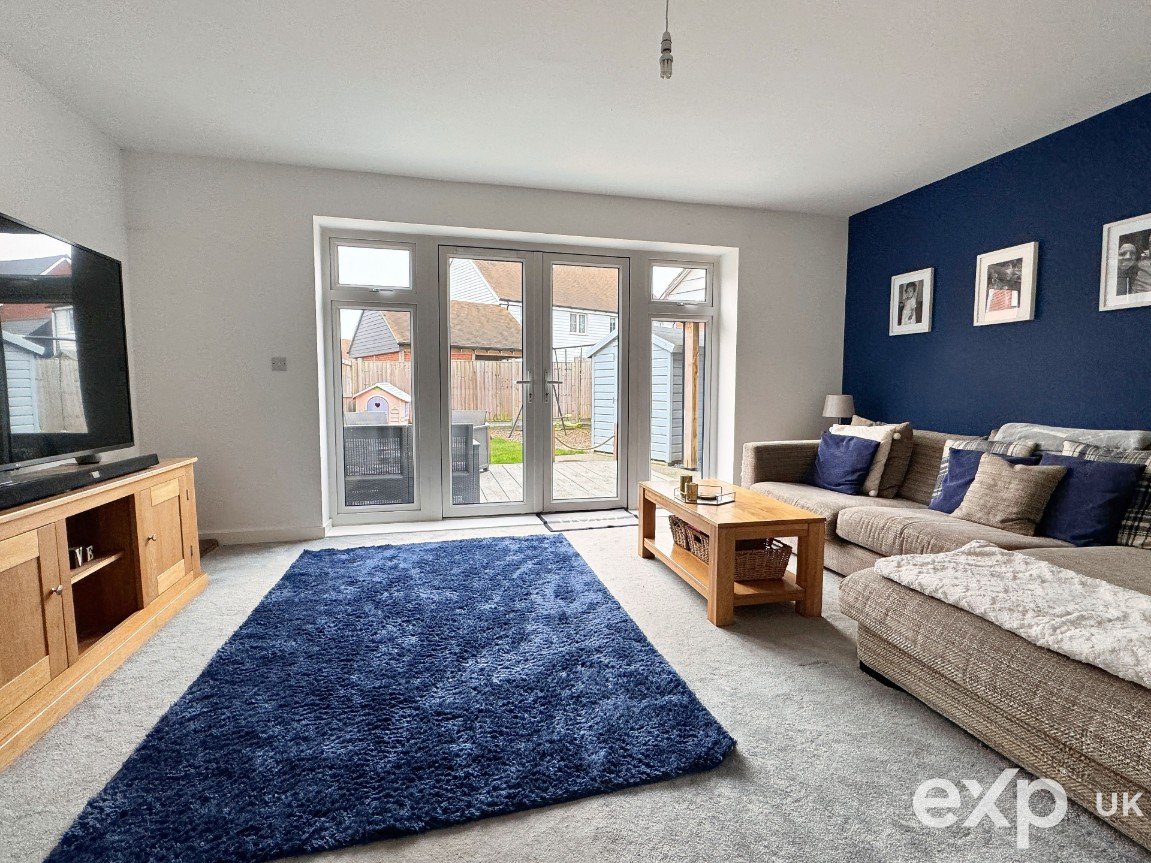
_1706545290504.jpg-big.jpg)
_1706545290504.jpg-big.jpg)
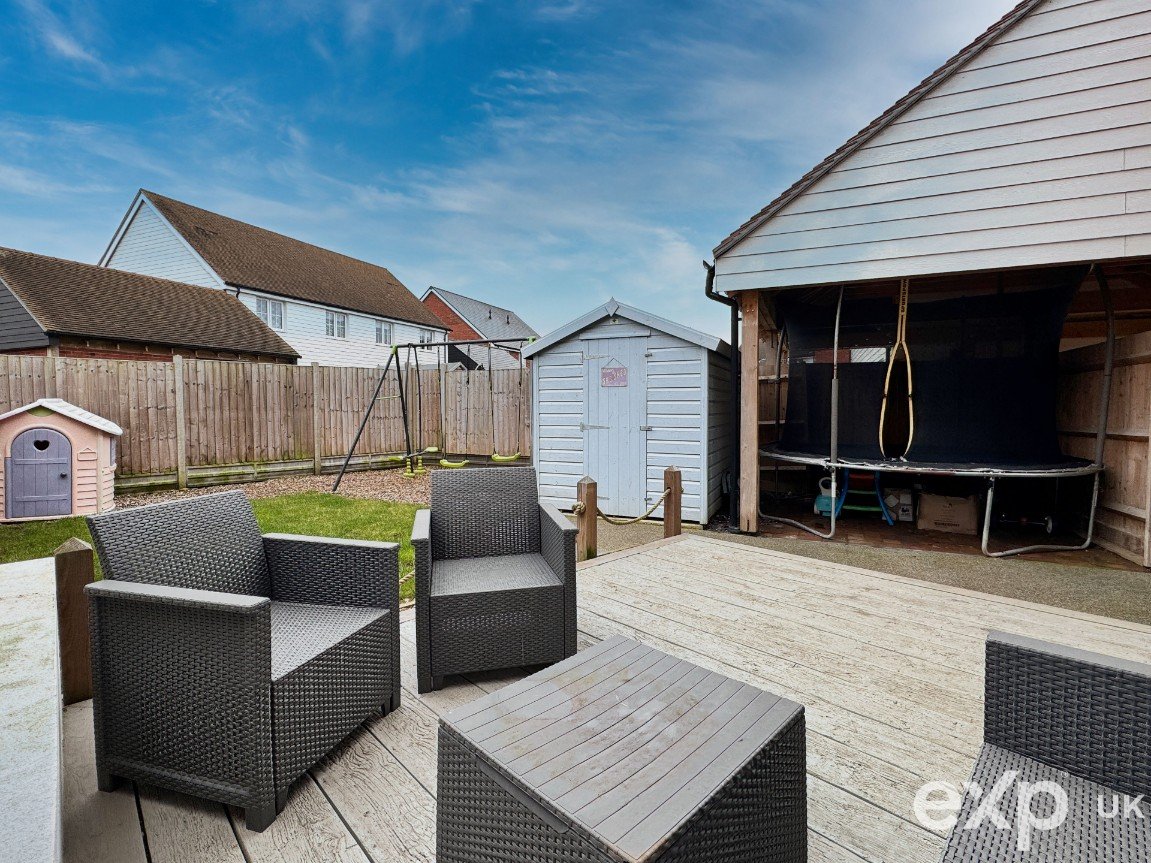
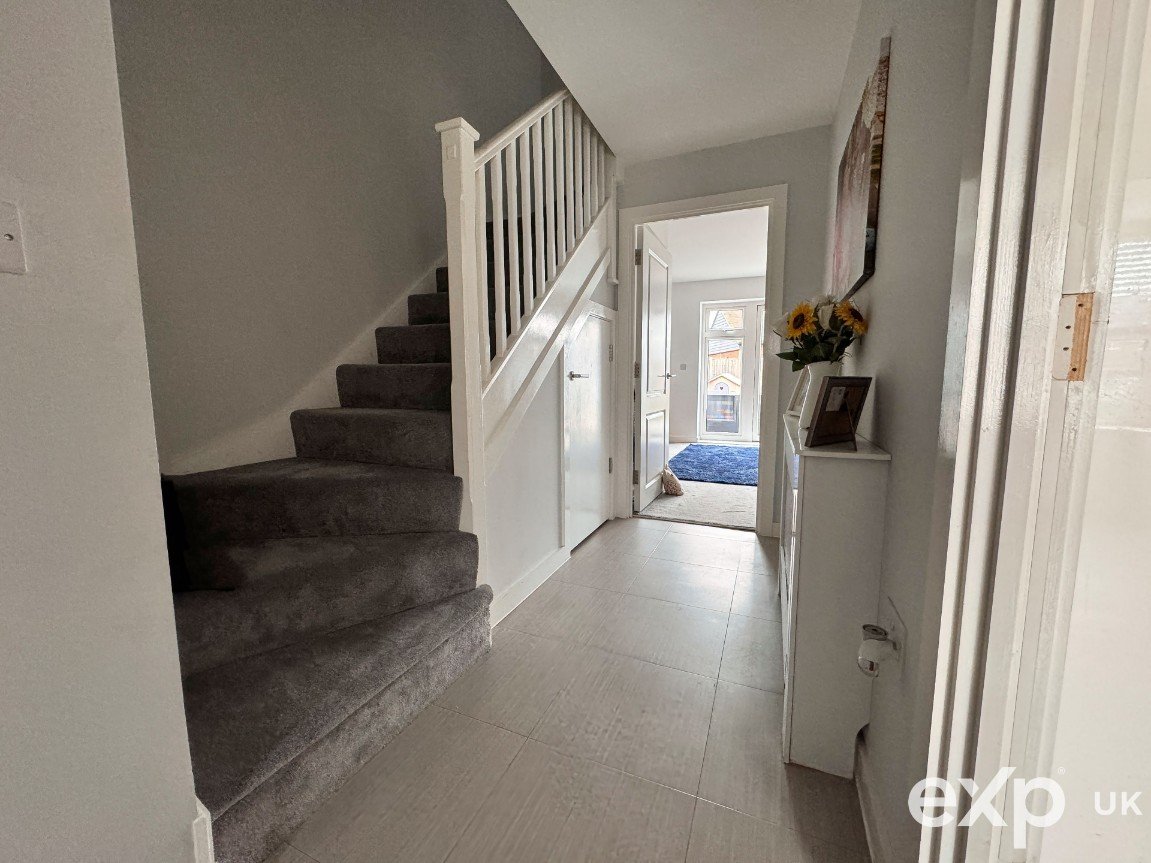
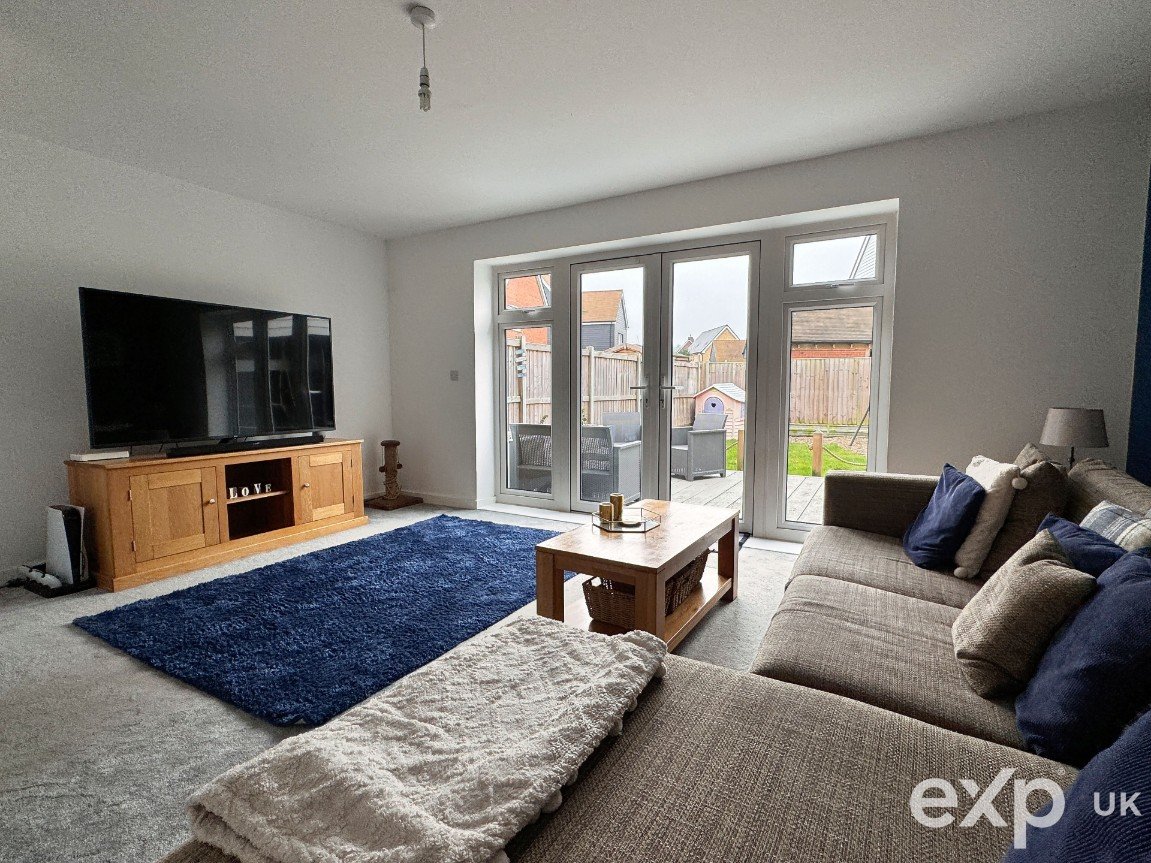
_1706545328138.jpg-big.jpg)
